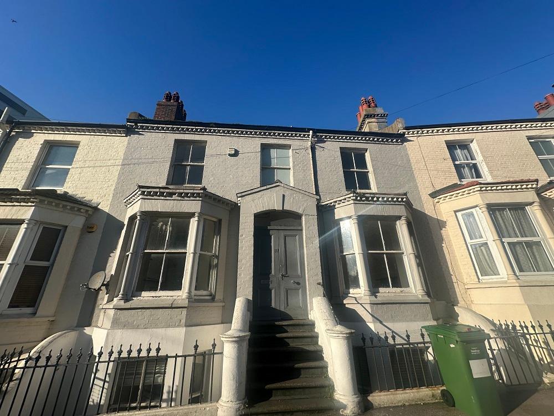
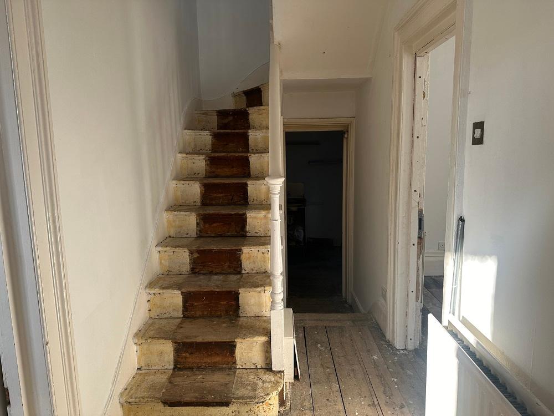
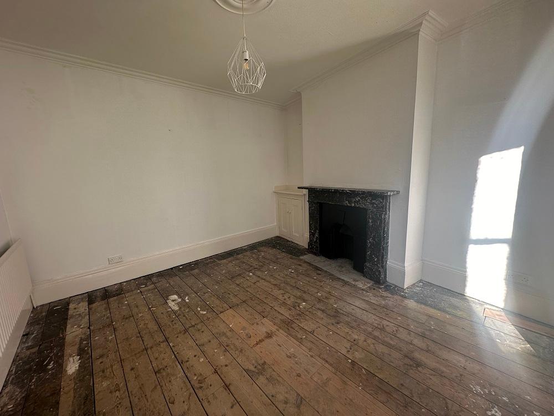
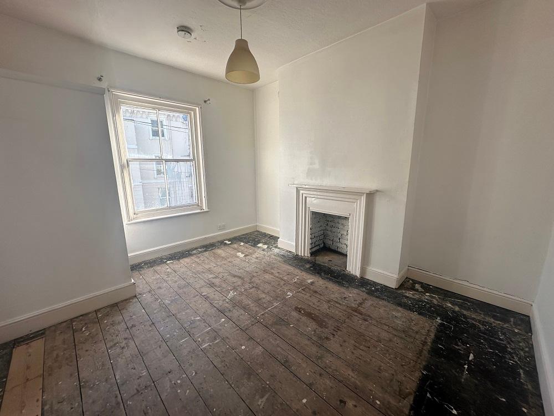
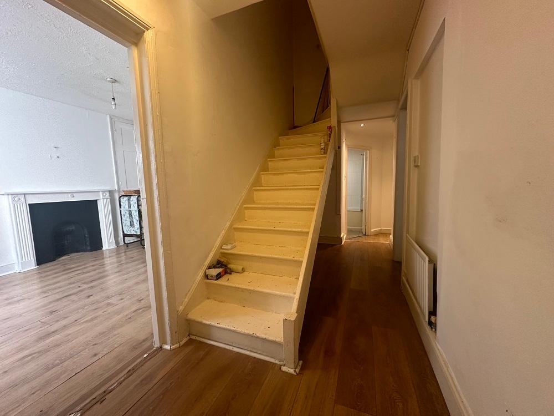
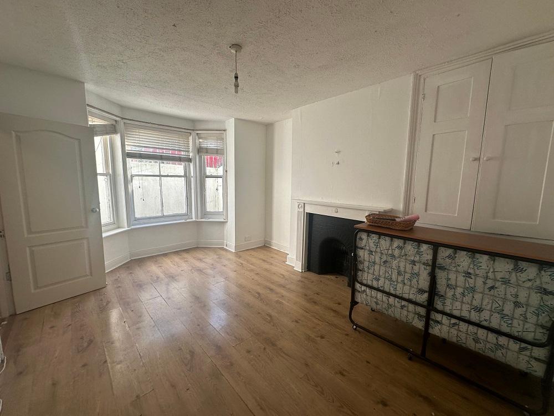
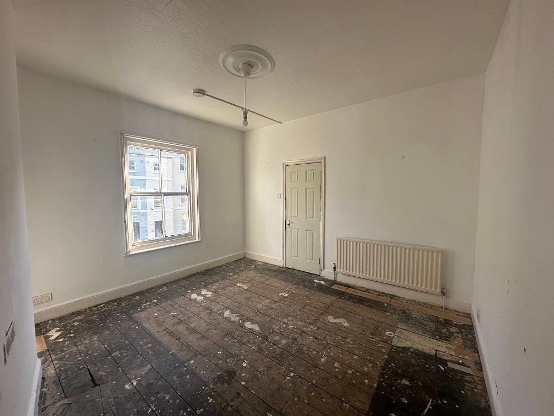
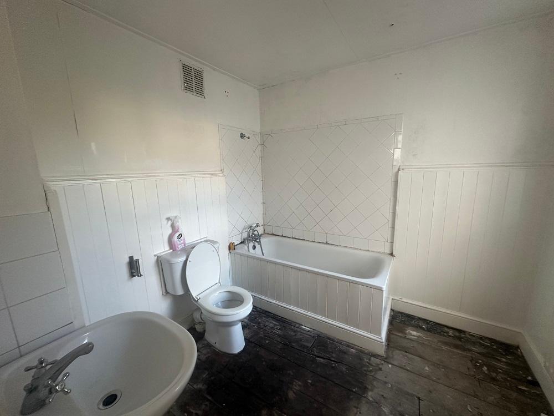
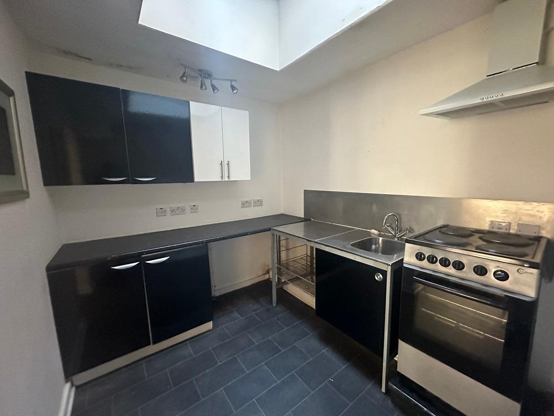
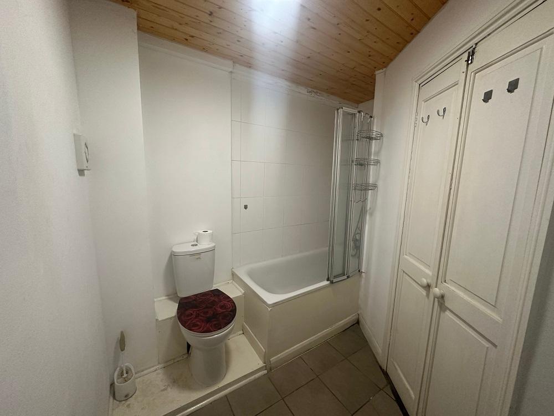
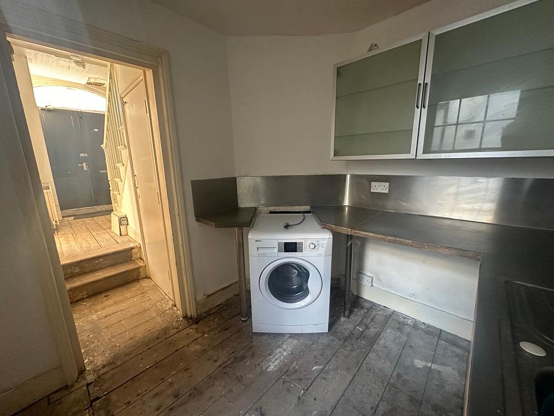
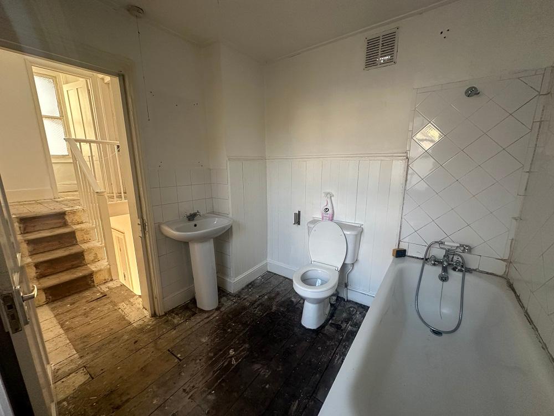
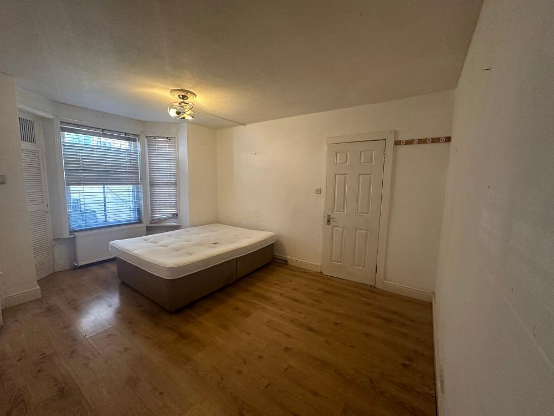
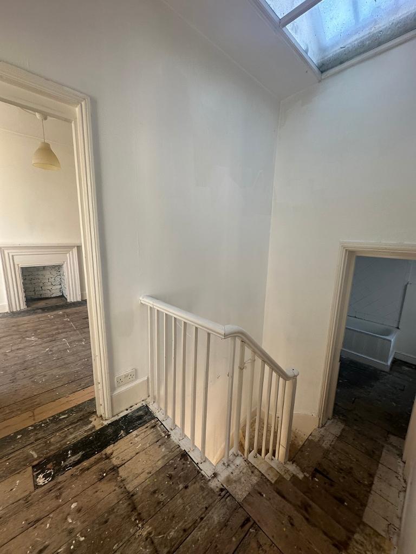
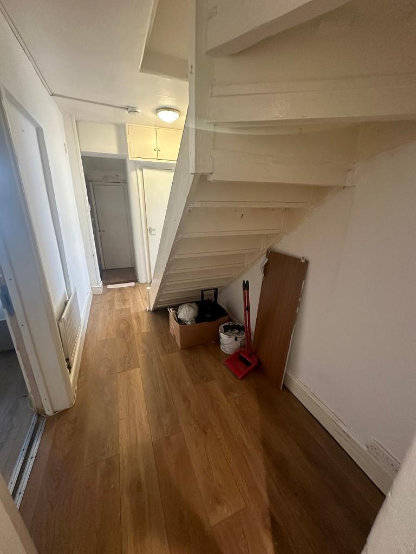
Key Features
- Investment Opportunity
- Large 3 story Terraced Victorian House
- Six Bedroom Property
- Three Bathrooms
- Chain Free
- Freehold
Summary
Scott Estates are delighted to offer this 5/6 bedroom victorian property, located in the heart of Hastings, 2 minutes away from the train station and town centre. This large Freehold property for sale in central Hastings, has huge potential as an Investment property or a family home. Previously let as a HMO, the property presently is in need of some TLC, but with modernisation could see a great yield.
This fantastic large house is the perfect blank canvas for residential buyers looking for the option to fully control a redesign to make their perfect home, or a below market value investment, with the opportunity for a large yield by improving the condition and therefore rental. The property could be retained as a single dwelling, with potential options as a HMO (dependant on relevant permissions and licensing) or reconfigured into two or three flats.
Ground Floor
Hallway Entrance
Double front door, through this leads to the first two bedrooms and utility room.
Room 1
15' 8'' x 11' 5'' (4.79m x 3.48m) Fireplace, gas central heating with front facing single glazed bay sash windows.
Room 2
15' 6'' x 11' 10'' (4.73m x 3.61m) Fireplace, gas central heating and front facing single glazed bay sash windows.
Utility
7' 9'' x 8' 5'' (2.38m x 2.59m) Stainless steel splash back, gas central heating and sash window with
Stairwell
Leading to Upper Ground Floor & Top Floor. Skylight in Hallway.
Upper Ground Floor
Bathroom
7' 9'' x 8' 6'' (2.38m x 2.6m) A bath with over head shower, toilet and sink. Gas central heating and sash window.
First Floor
Room 3
9' 8'' x 11' 5'' (2.97m x 3.5m) Fireplace, gas central heating and front facing sash window.
Room 4
12' 11'' x 11' 5'' (3.95m x 3.5m) Gas central heating and front facing sash window.
Shower Room
8' 6'' x 3' 2'' (2.61m x 0.99m) With WC, sink and shower with a frosted sash window.
Lower Ground Floor
Lower Ground Floor WC
6' 1'' x 2' 2'' (1.86m x 0.67m) Carpeted, WC with sink
Room 5
15' 9'' x 11' 4'' (4.82m x 3.47m) Fireplace, large built in storage cupboard, gas central heating and a single glazed bay sash window.
Room 6
15' 5'' x 11' 5'' (4.71m x 3.49m) Fireplace, large built in storage cupboard, gas central heating and a single glazed sash bay window.
Lower Ground Floor Bathroom
7' 6'' x 8' 3'' (2.3m x 2.53m) Bath with overhead shower, WC and sink.
Room 7
12' 3'' x 7' 1'' (3.75m x 2.17m) Carpeted, gas central heating and skylight
Lower Ground Floor Kitchen
7' 5'' x 9' 3'' (2.28m x 2.83m) Oven, stainless steel splashback, sink and gas central heating.
Request a Viewing
Additional Information
For further information on this property please call 01424 722586 or e-mail staff@scott-estates.co.uk


