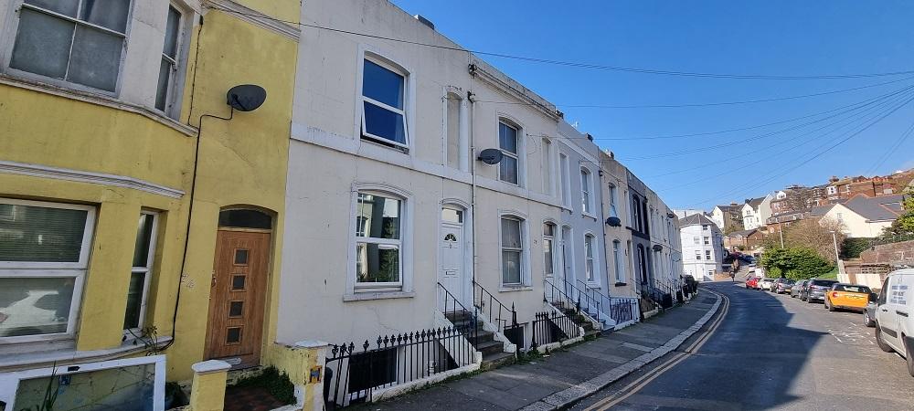
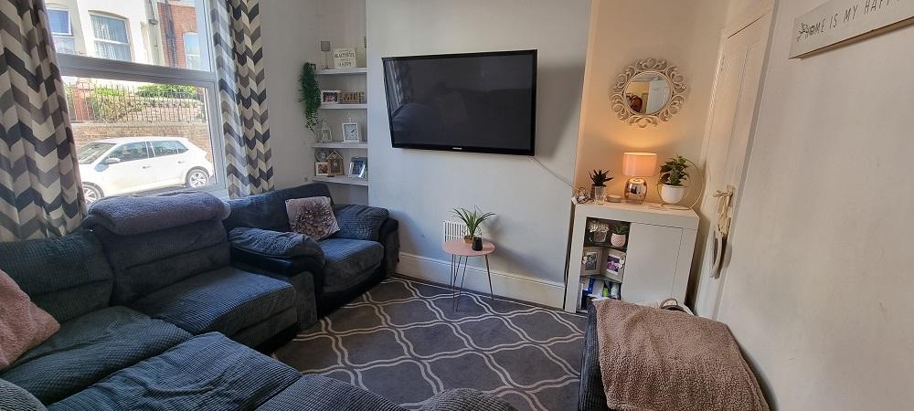
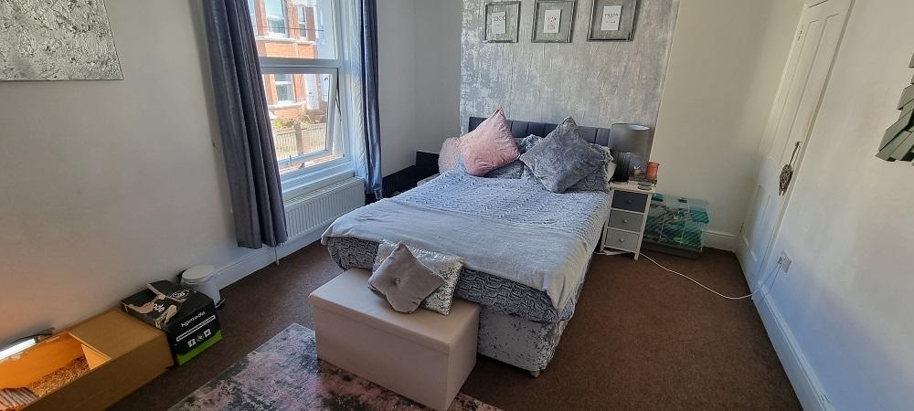
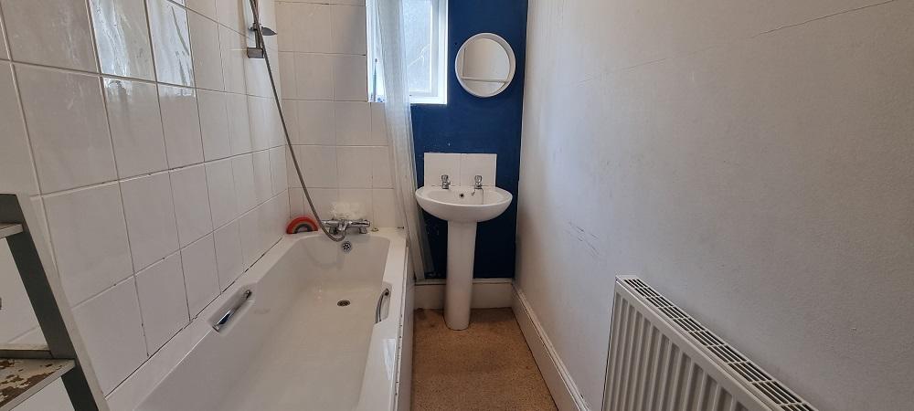
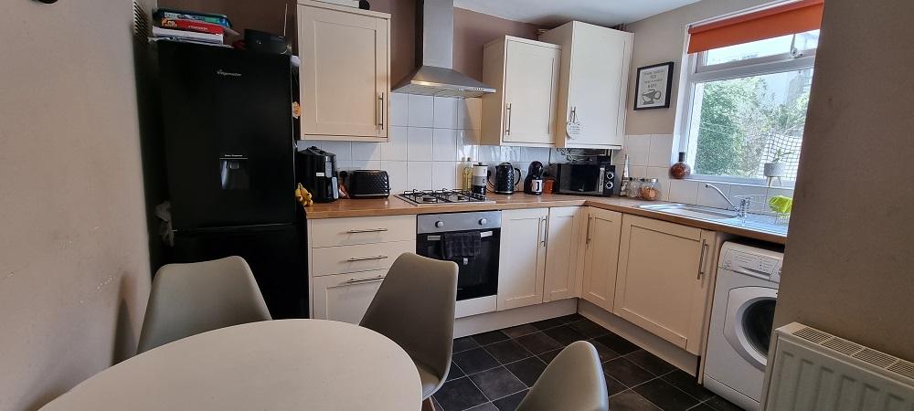
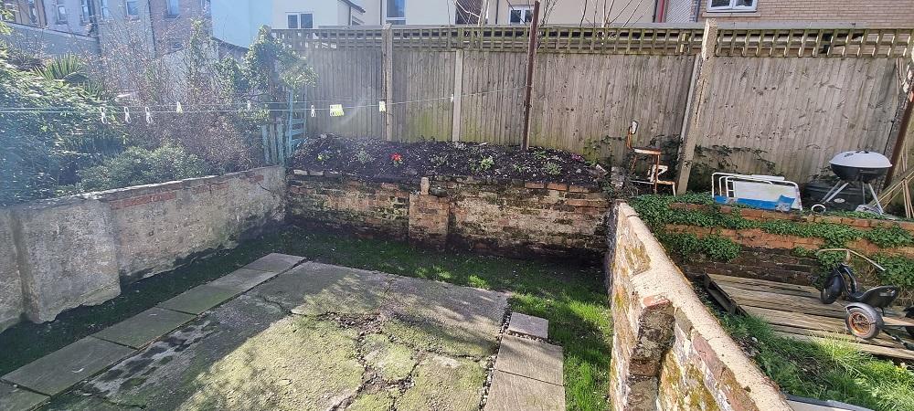
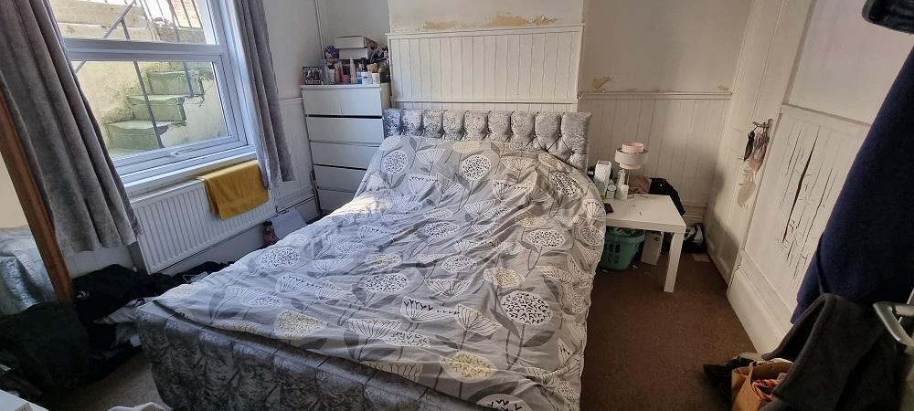
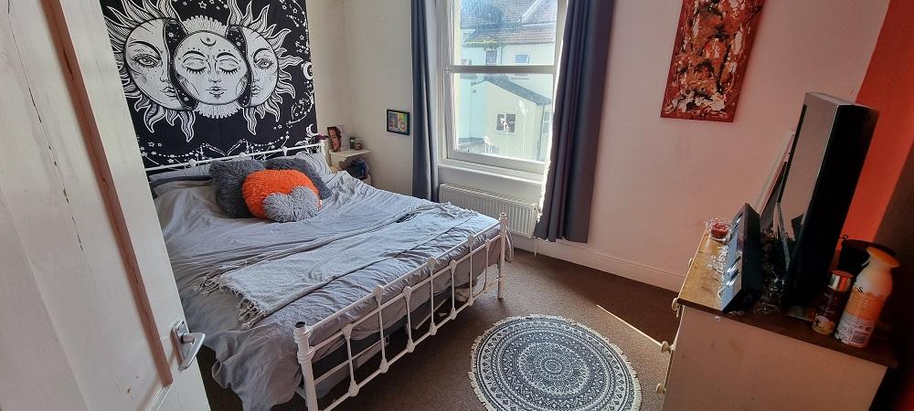
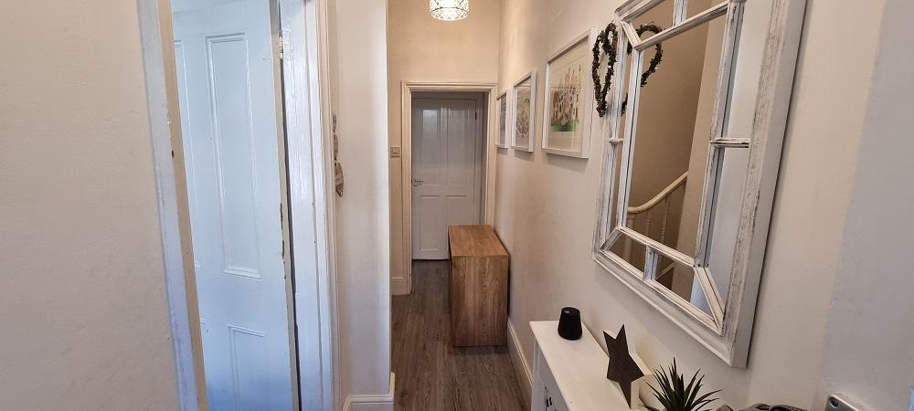
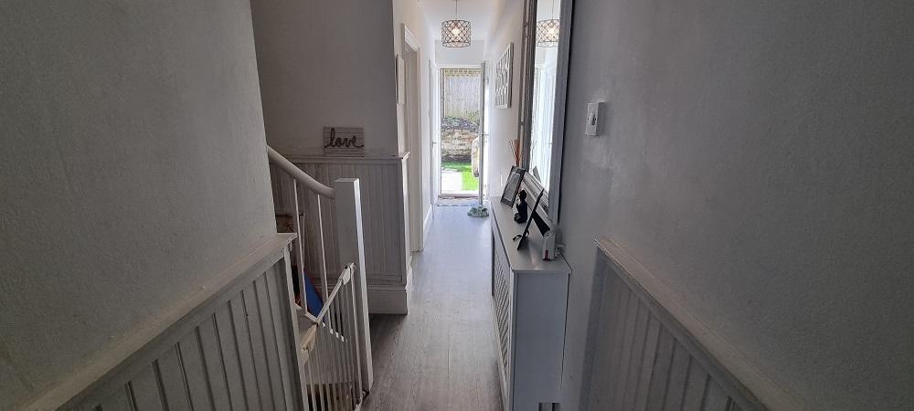
Key Features
- THREE STOREY
- CHARACTER HOUSE
- FOUR BEDROOMS
- CLOSE TO SEAFRONT
- COURTYARD GARDEN
- CHAIN FREE
Summary
We are pleased to offer to the market this spacious four bedroom town house split over three storeys in a sought after town centre location. Benefiting from a modern fitted kitchen/diner, gas central heating, double glazing throughout, good sized lounge, west facing courtyard garden, four double bedrooms and 2 separate entrance doors. The property is situated close to local amenities such as the West Hill and seafront. Viewing is highly recommended.
Ground Floor
Entrance & Hall
29' 7'' x 2' 5'' (9.02m x 0.74m) Steps lead down to the lower floor entrance, Double glazed entrance door leading into a good size inner hall with I/2 panelled walls, neutral decoration , wood effect vinyl flooring, stairs to the entrance hall floor, wall mounted cupboard housing meters, radiator.
Lounge
11' 10'' x 10' 4'' (3.63m x 3.17m) Pleasant lounge with double glazed window to the front, carpets as fitted, ample power points, white panelled door, bt point
Third Bedroom
8' 7'' x 10' 4'' (2.64m x 3.15m) Tilt Turn Double Glazed window to the rear, white panelled door, carpet as fitted, storage cupboard, double radiator.
Bathroom
7' 1'' x 4' 5'' (2.16m x 1.35m) Double glazed window to the rear, hand wash basin, panelled bath, splash back tiling, radiator, extractor fan, vinyl flooring
First Floor
Hallway
Neutral Decoration, Open balustrades, carpet as fitted, access to loft & both first floor bedrooms
First Bedroom
13' 6'' x 11' 10'' (4.14m x 3.61m) Double glazed window to the front, neutral decoration, white panelled door, carpet as fitted, storage cupboard
Second Bedroom
13' 6'' x 10' 9'' (4.14m x 3.28m) Double glazed window to the rear, carpet as fitted, neutral decoration, storage cupboard, radiator
Lower Ground Floor
Kitchen - Diner
10' 5'' x 10' 4'' (3.2m x 3.15m) Double glazed window to the rear, ample wall & base units and work surfaces, space & plumbing for washing machine, vinyl flooring, tied splash backs, built in appliances to include; Built in Oven, Hob & Extractor Hood, space for Fridge Freezer, space for small dining table, radiator
W/C
4' 7'' x 2' 5'' (1.42m x 0.76m) Window to the rear, low level W.C, Hand wash basin, splash back tiling
Fourth Bedroom
11' 10'' x 10' 7'' (3.63m x 3.25m) Situated on the lower ground floor : Bed4 / Dining Room : Currently used as Bed 4 : Double glazed window to the front, carpets as fitted, radiator, white panelled door, neutral decoration, 1/2 panelled effect walls.
Entrance Hall
17' 7'' x 3' 2'' (5.36m x 0.97m)
A good sized & well presented inner hall with access on this floor to the family lounge , bedroom 3 & bathroom.
Double glazed front door, brush matt flooring, neutral decoration, stairs to the first floor & lower ground floor, wood effect vinyl flooring, radiator
Request a Viewing
Additional Information
For further information on this property please call 01424 722586 or e-mail staff@scott-estates.co.uk


