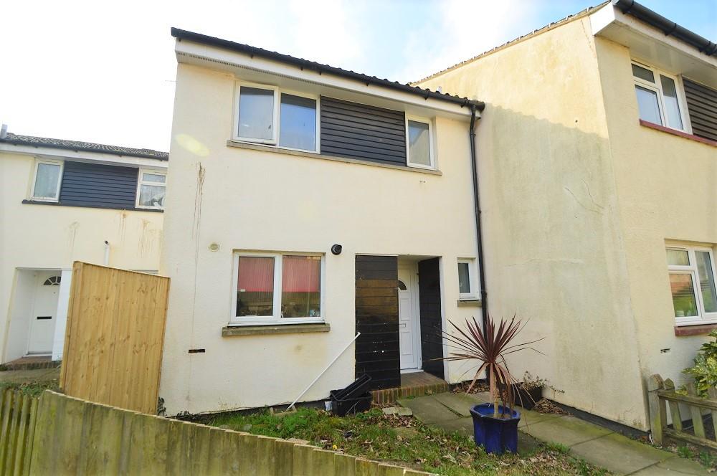
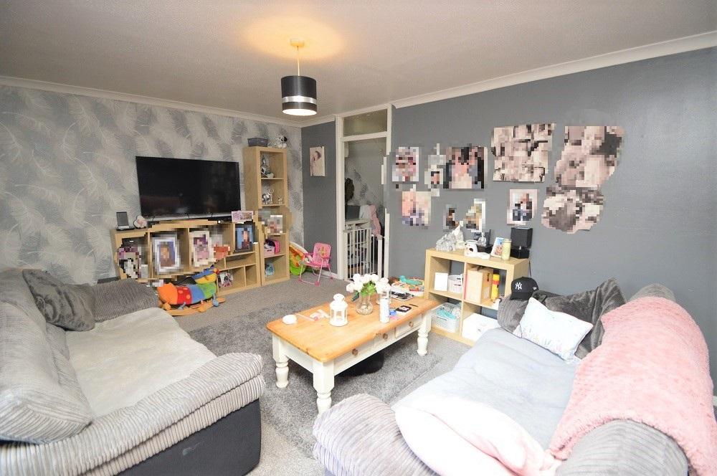
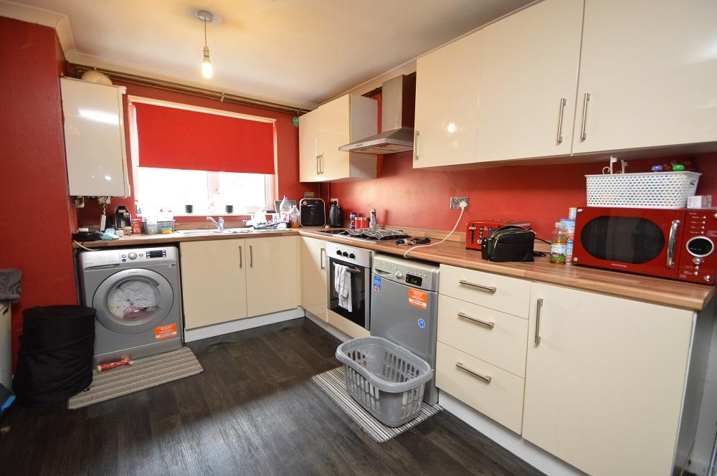
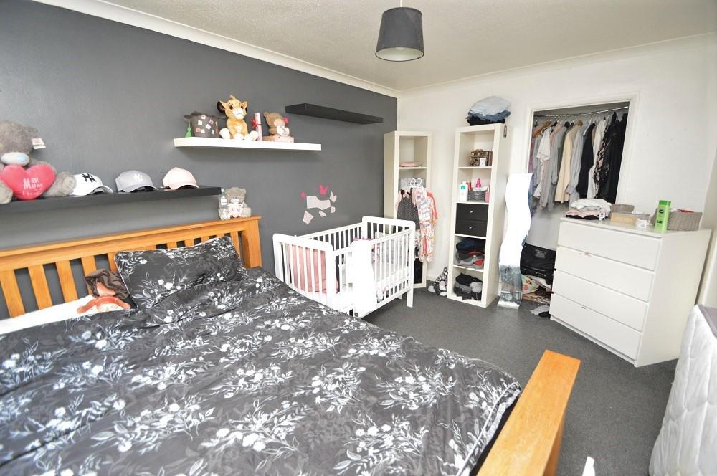
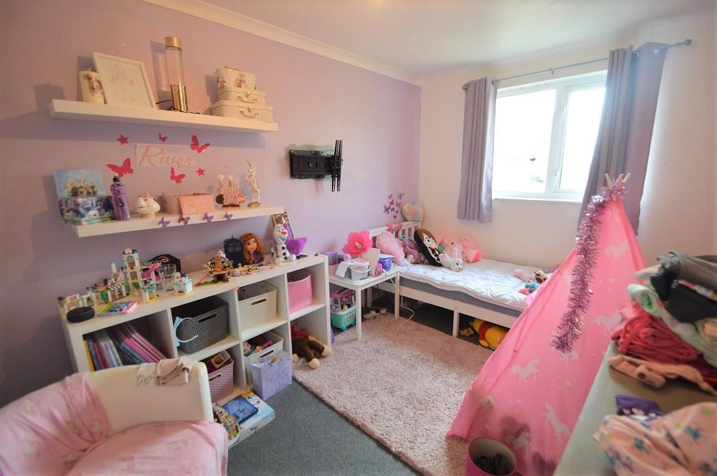
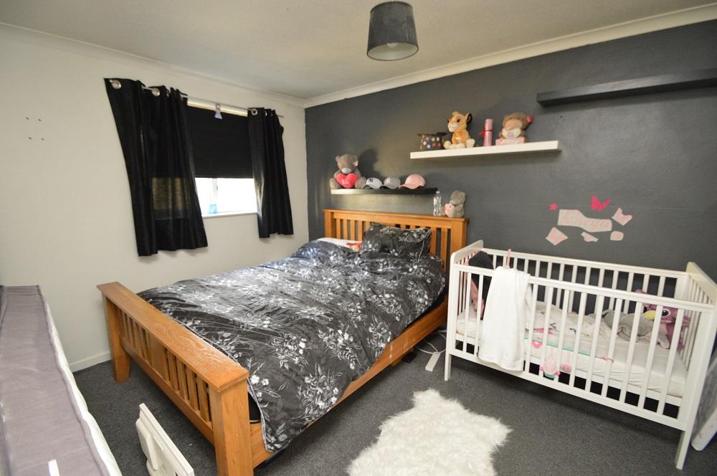
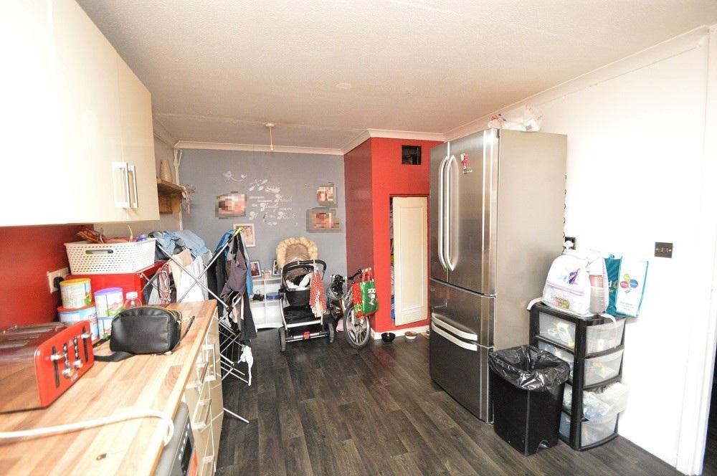
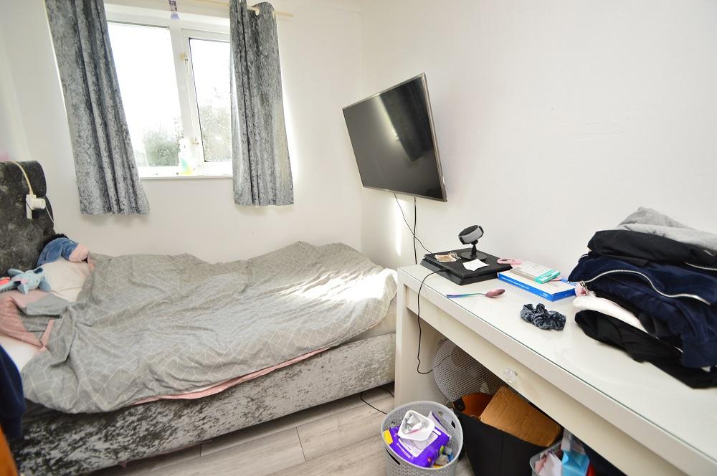
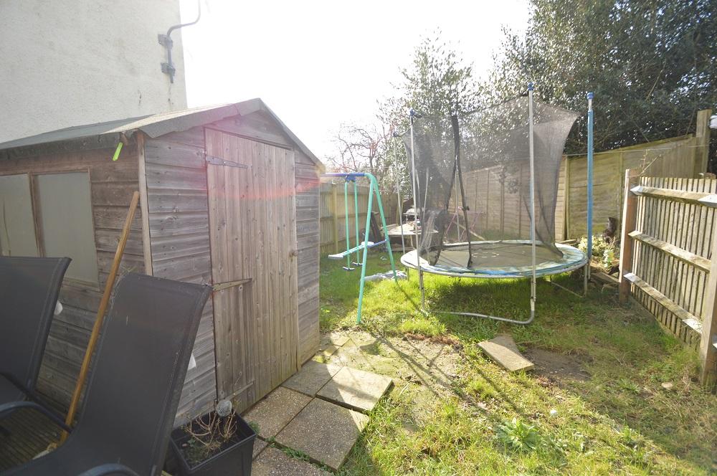
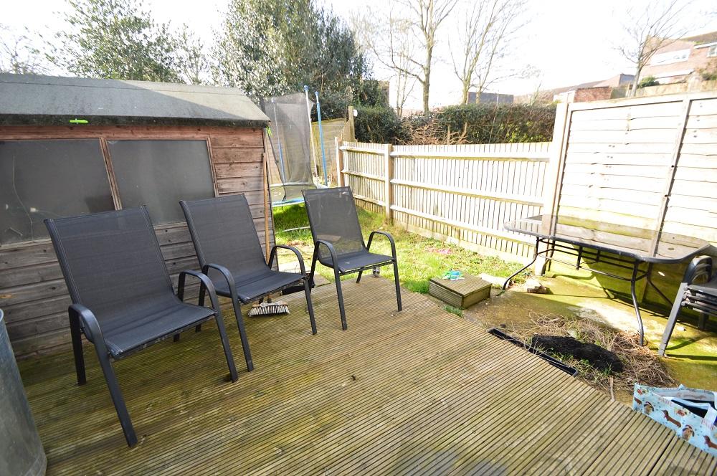
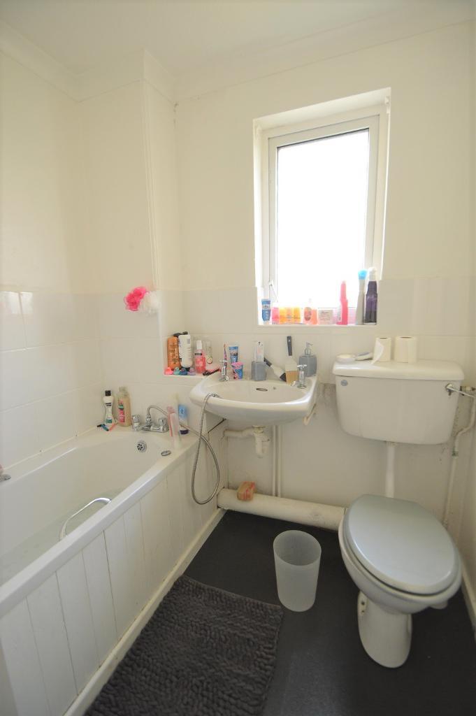
Key Features
- INCOME PRODUCING INVESTMENT
- MODERN KITCHEN
- DOUBLE GLAZED WINDOWS
- GARDEN AREA WITH DECKING
- GAS CENTRAL HEATING
- CURRENTLY LET AT £725PCM
Summary
We are pleased to offer to the market this investment and income producing three bedroom Terrace home benefiting from a stylish and spacious fitted kitchen/diner, gas central heating, double glazing throughout, goof sized lounge with patio doors leading to private rear garden with decking area, downstairs cloakroom, good sized bedrooms and family bathroom. The property is situated within the popular Hollington area which is close to local amenities and the historic Alexander Park. We understand the tenants have been in situ for 14 years their tenancy is now holding over and they pay £725.00 per calendar month.
Ground Floor
Comprising
Timber door entrance leading to hall way:
Cloakroom
Double glazed window, white hand basin and low level WC, half height tiling, tiled flooring and plain door with furniture.
Kitchen
18' 7'' x 9' 10'' (5.68m x 3m) Aspect from large double glazed window, stylish slab cream units, 1.5 bowl stainless steel sink unit with mono bloc tap set into laminated wood block effect work tops, cupboards and drawers below, built in stainless steel under oven with gas hob, extractor canopy, coving, tiled splash back, Chrome electrical fittings and light switch, laminated flooring, radiator, boiler and storage cupboard.
Living room
15' 1'' x 11' 2'' (4.62m x 3.41m) Double glazed window and door leading to rear garden, coving, floor coverings, electrical fittings and chrome light switch, radiator, TV aerial and plain door with furniture.
First Floor
Master bedroom
16' 7'' x 9' 6'' (5.07m x 2.91m) Aspect from double glazed window, coving, built in wardrobe floor coverings, electrical fittings and chrome light switch, radiator and plain door with furniture.
Bedroom two
12' 10'' x 7' 6'' (3.93m x 2.3m) Double glazed window, coving, built in wardrobe floor coverings, electrical fittings and chrome light switch, radiator and plain door with furniture.
Bedroom three
9' 2'' x 7' 2'' (2.8m x 2.2m) Double glazed window, coving, floor coverings, electrical fittings and chrome light switch, radiator and plain door with furniture.
Bathroom
6' 0'' x 6' 3'' (1.85m x 1.91m) Double glazed window, coving, white bathroom suite, chrome mixer tap, half height tiled walls, hand basin, WC, tiled flooring, radiator and plain door with furniture.
Exterior
Gardens
Front garden area with shrubs, rear garden area with decking.
Additional Information
None of the services or appliances mentioned in these particulars have been tested and that the measurements detailed are approximate which should not be relied upon for any other purpose.
Request a Viewing
Additional Information
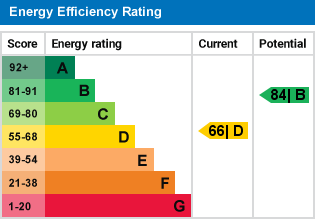
For further information on this property please call 01424 722586 or e-mail staff@scott-estates.co.uk


