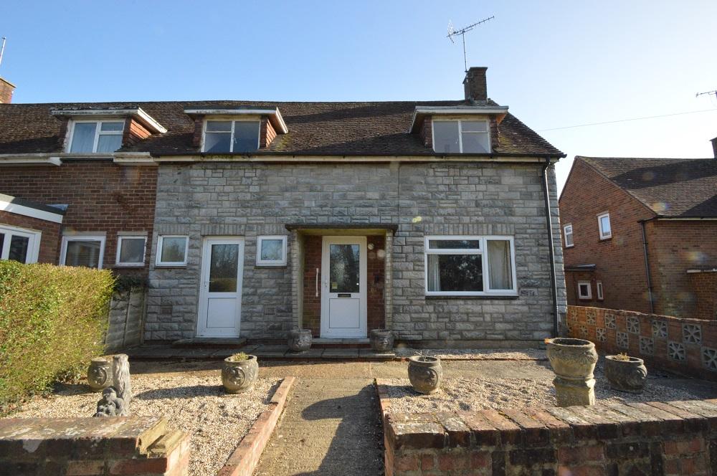
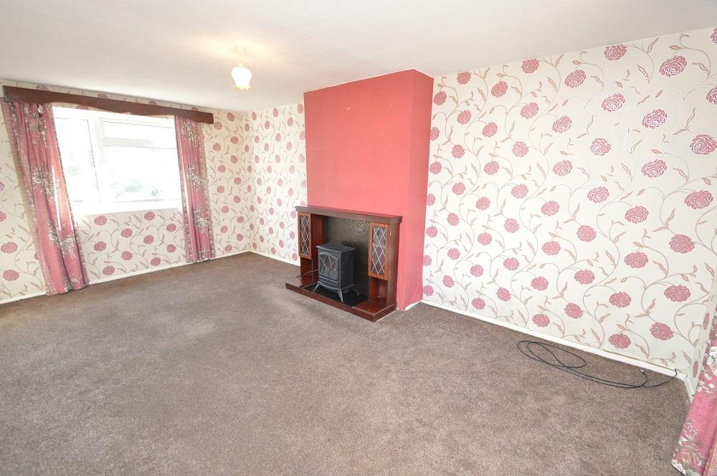
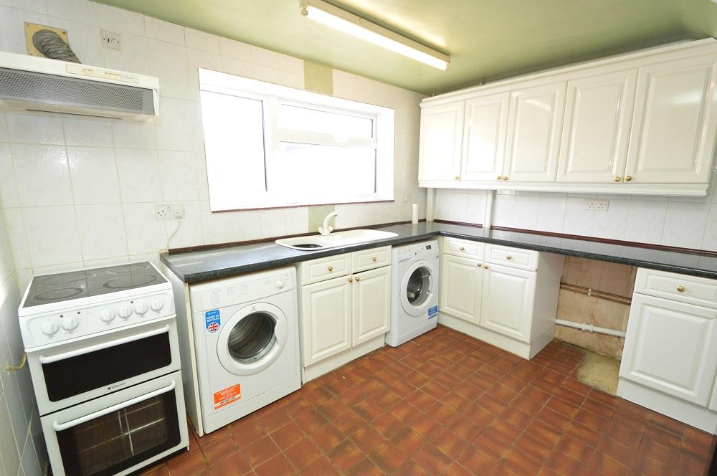
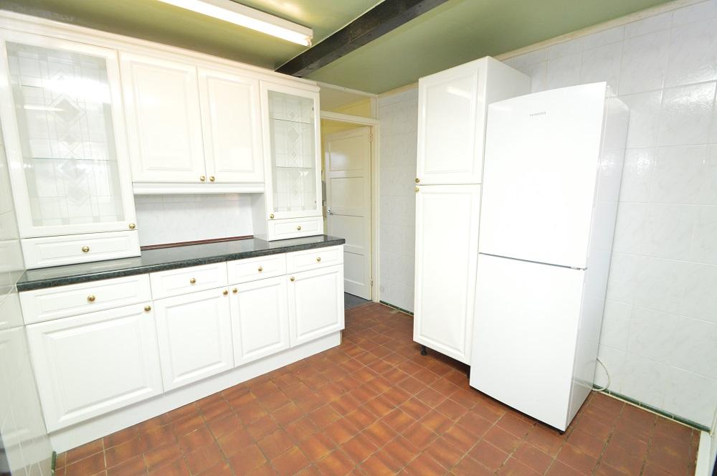
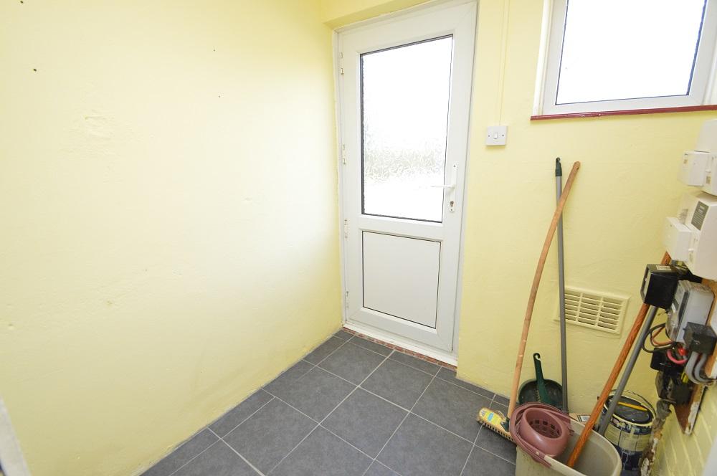
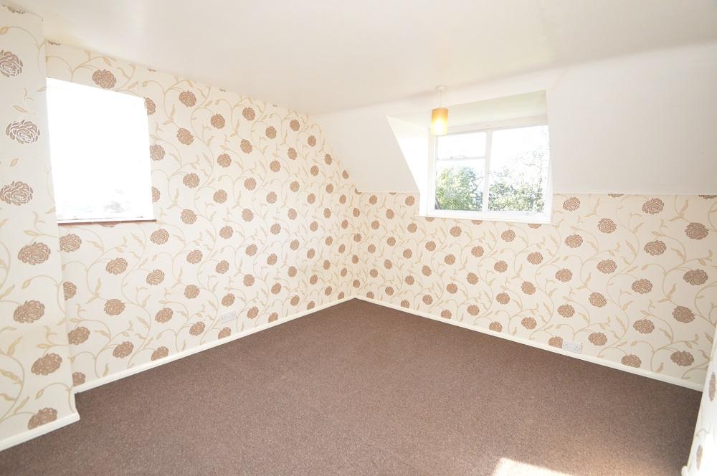
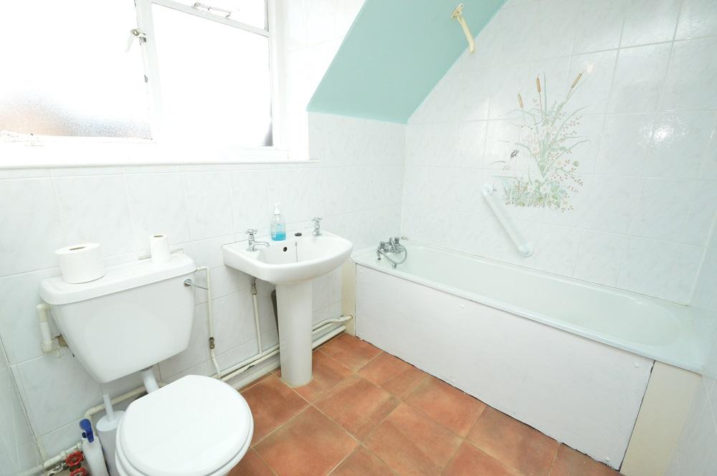
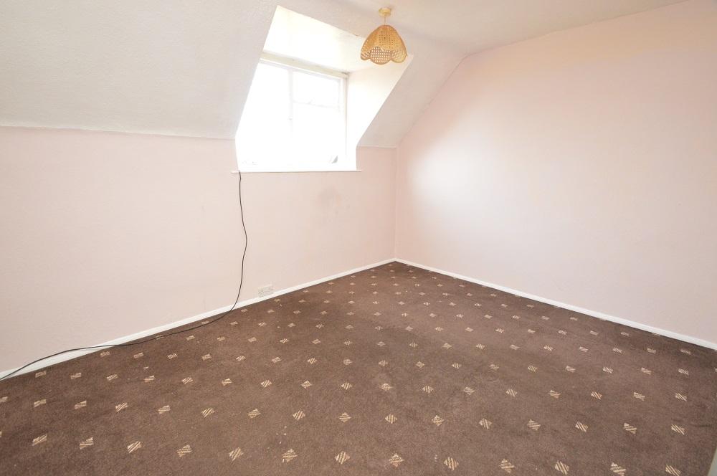
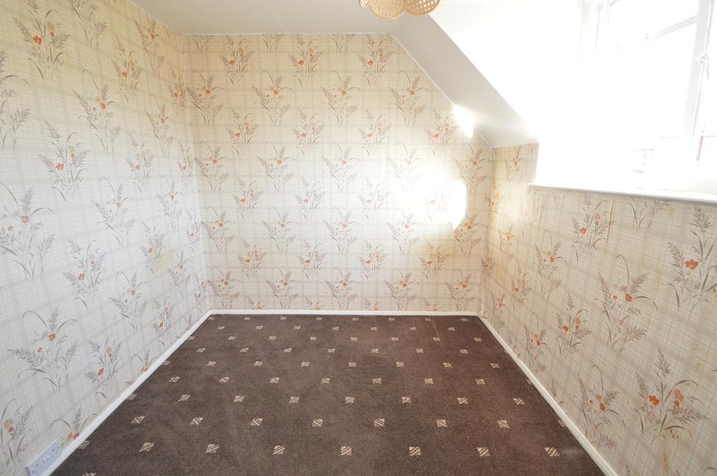
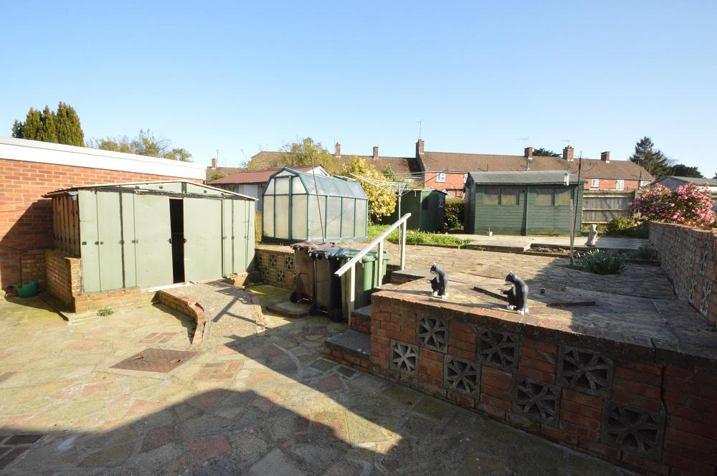
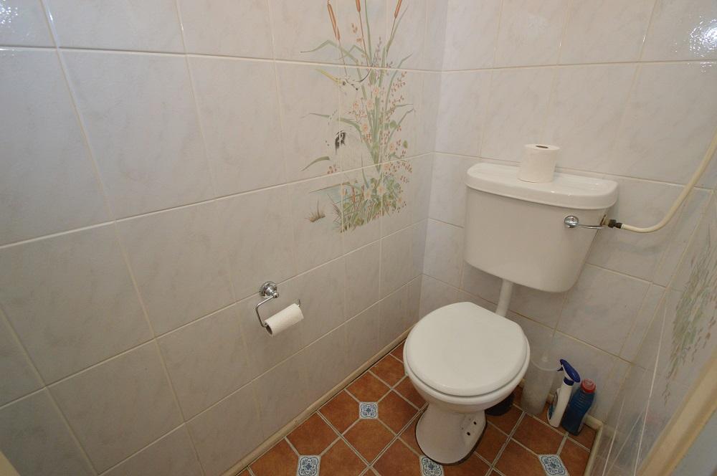
Key Features
- SEMI-DETACHED
- THREE BEDROOMS
- IN NEED OF REFURBISHMENT
- SPACIOUS LIVING ROOM
- FRONT & REAR GARDENS
- CHAIN FREE
Summary
Scott Estates are pleased to offer to the market this semi-detached house. This is a great opportunity to refurbish the house into a lovely family home. The property currently benefits from spacious living room, kitchen / dining room, downstairs WC, utility room, two double bedrooms, third single bedroom, front and rear gardens and is being offered chain free. Part double glazing, electric heating. Close to local transport links, school, and shops. Available now.
Ground Floor
Hallway
Light fitting, electric heater, telephone line, skirting, fitted floor covering. Doors leading to
Lounge
17' 11'' x 10' 4'' (5.48m x 3.16m) Light fitting, wall mounted electric fire, skirting, double glazed windows facing front and rear aspect, electrical sockets, TV point, fitted floor covering.
WC
Light fitting, tiled walls, WC, linoleum flooring.
Kitchen
14' 11'' x 12' 2'' (4.55m x 3.72m) Strip light, fully tiled walls, range of base & wall units, space for oven, space & plumbing for washing machine, formica work top, single drainer sink unit, tilled flooring door leading to rear garden.
Utility room
5' 9'' x 5' 9'' (1.78m x 1.77m) Light fitting, double glazed window facing front aspect, door leading to front garden, tilled flooring.
First Floor
Landing
Light fitting, airing cupboard, Storage cupboard with hanging rail, fitted floor covering.
Bedroom 2
11' 11'' x 11' 11'' (3.65m x 3.65m) Light fitting, single glazed windows facing front and side aspect, electrical sockets, fitted floor covering.
Bathroom
5' 8'' x 7' 4'' (1.74m x 2.26m) Pendant light, wall cabinet, wash basin, WC, tilled walls, single glazing window facing rear aspect, linoleum flooring.
Master bedroom
13' 7'' x 9' 9'' (4.17m x 2.98m) Light fitting, storage heater, single glazed window facing front aspect, electrical sockets , fitted floor covering.
Bedroom 3
8' 9'' x 8' 0'' (2.7m x 2.46m) Light fitting, single glazed window facing rear aspect, fitted floor covering.
Additional information
*In accordance with Section 21 of the Estate Agent Act 1979, we declare that there is a personal interest in the sale of this property. The owner of this property is related to a member of staff at Scott Estates Management LTD.
None of the services or appliances mentioned in these particulars have been tested and that the measurements detailed are approximate which should not be relied upon for any other purpose.
Exterior
Garden
Paved split level garden, green house, metal shed, two wooden sheds.
Request a Viewing
Additional Information
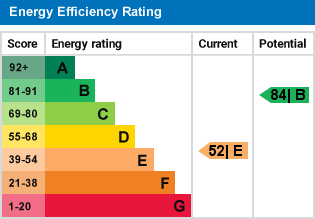
For further information on this property please call 01424 722586 or e-mail staff@scott-estates.co.uk


