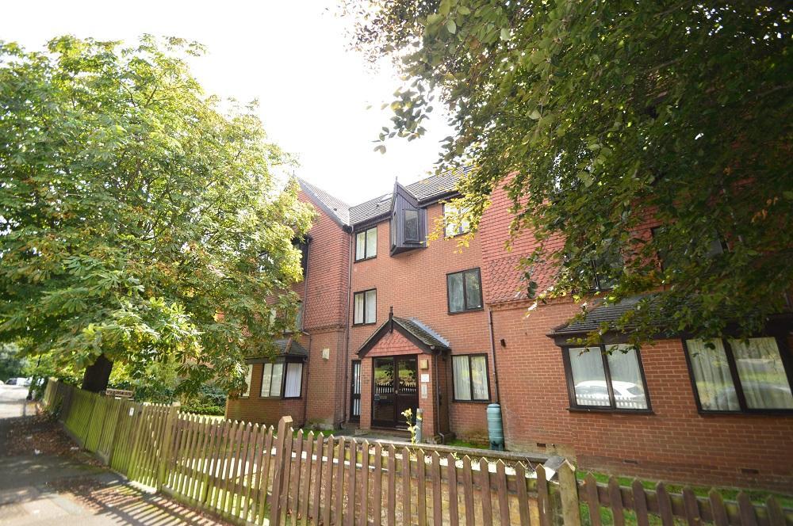
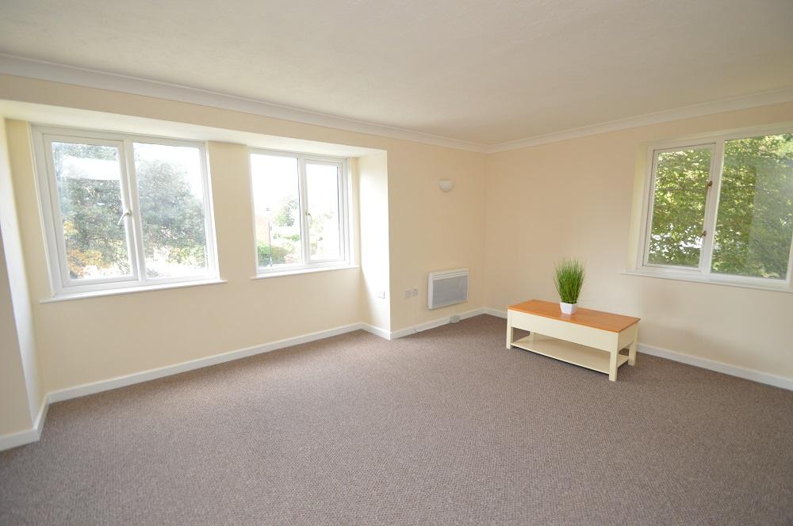
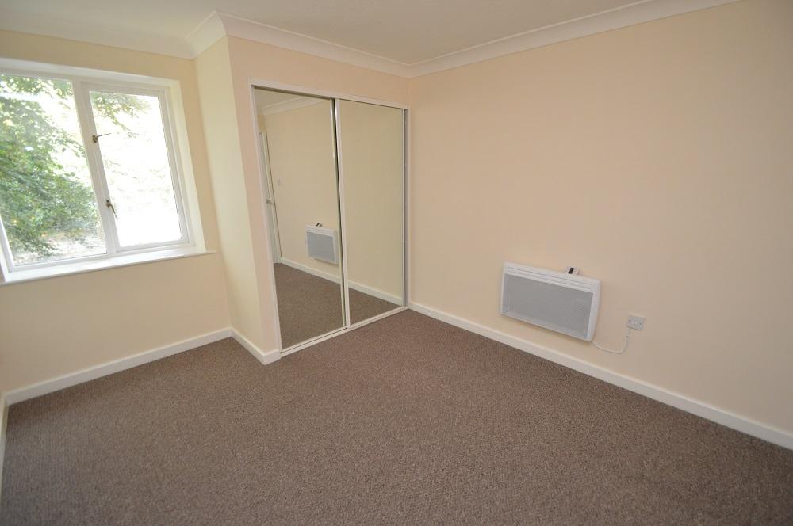
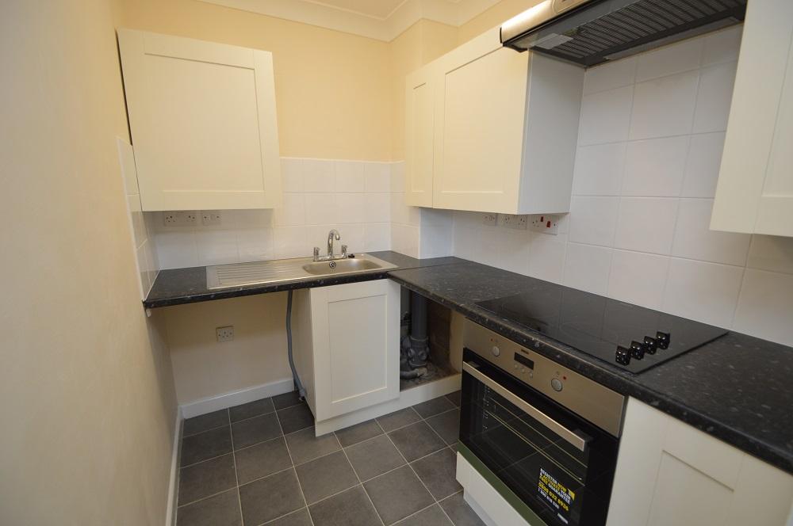
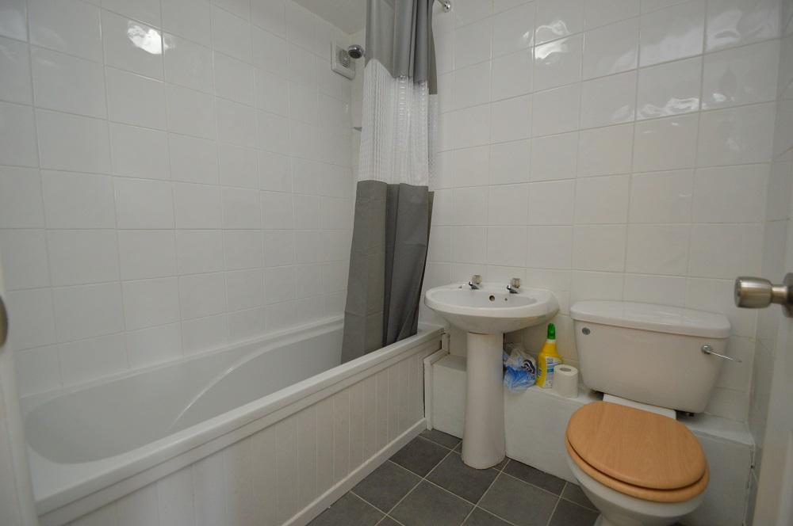
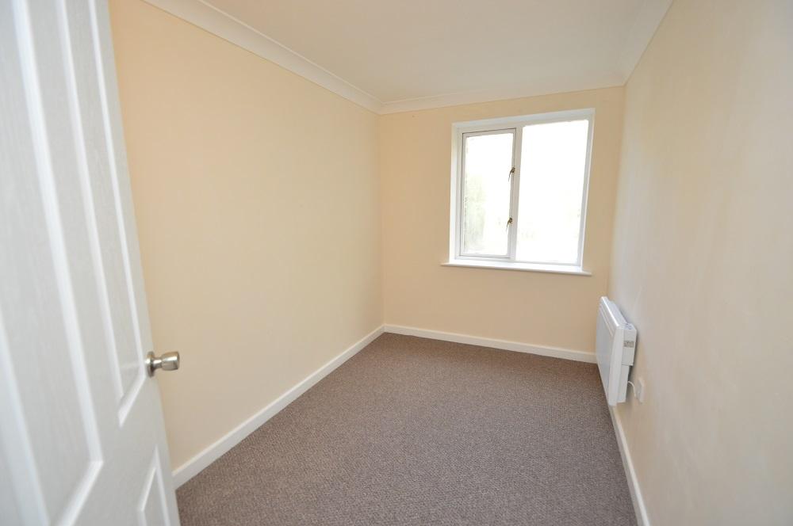
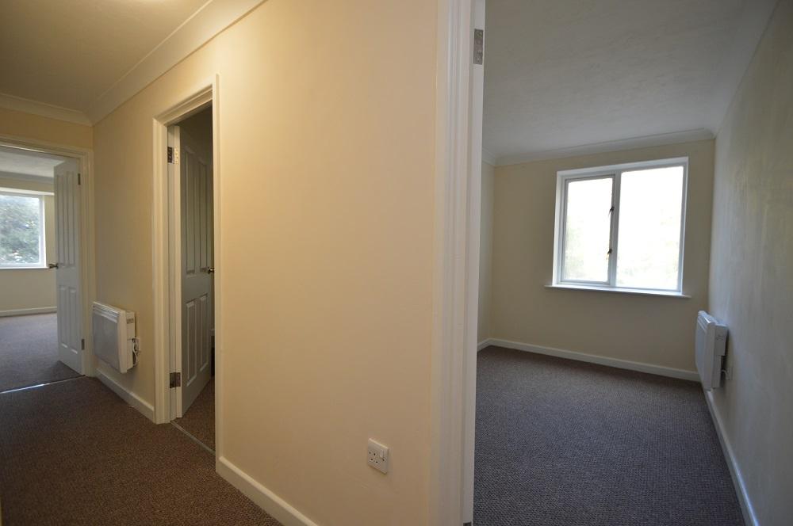
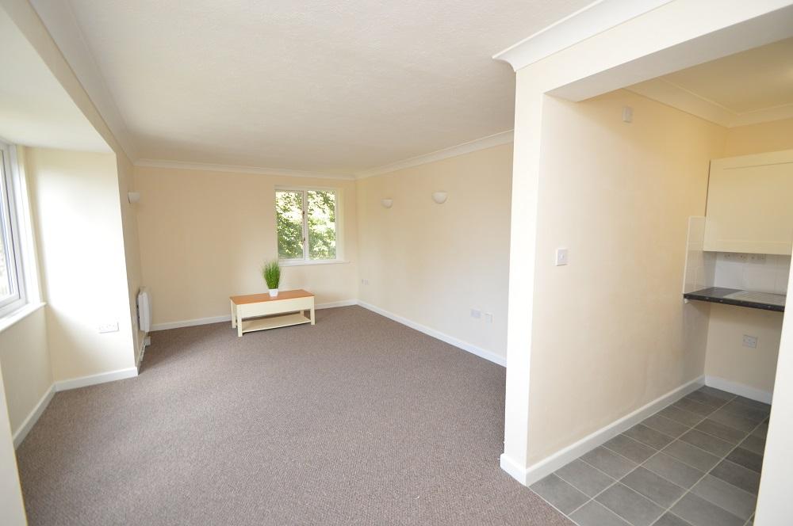
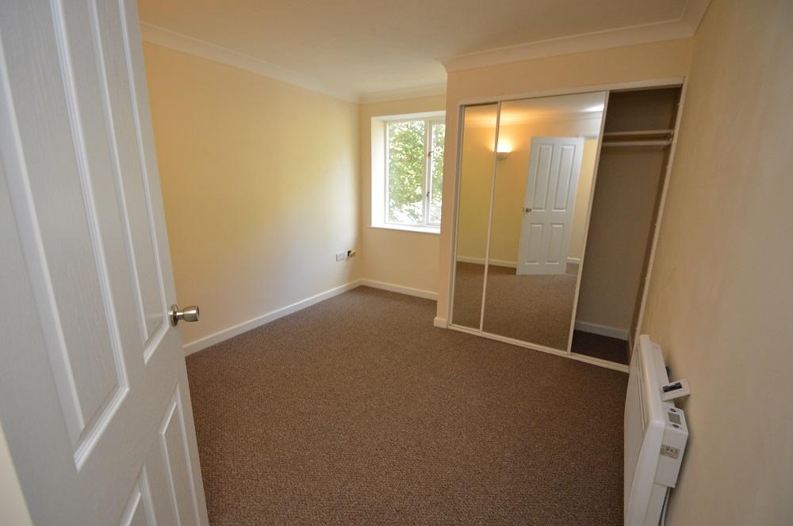
Key Features
- TWO BEDROOM FLAT
- FIRST FLOOR
- BTL INVESTMENT OPPORTUNITY
- SPACIOUS ACCOMODATION
- NEWLY RENOVATED
- DESIGNATED OFF ROAD PARKING
- LONG LEASE
Summary
Scott Estates are pleased to offer to the market this two double bedroom first floor flat situated in a much favored residential area. Within close proximity to local amenities, shopping facilities, seafront and St Leonards Warrior Square mainline railway station. This well presented flat offers bright and spacious accommodation throughout with an open plan living room/kitchen area, master bedroom with built-in wardrobes, second double bedroom, modern bathroom with power shower, and neutral kitchen with integrated oven and hob. Boasting over 650 s/f of internal space and currently let at £700pcm. Viewing strongly recommended.
Ground Floor
Access via
Communal front door into
Communal Entrance Hall
With stairwell leading to first floor. Private front door into
First Floor
Hallway
11' 3'' x 5' 5'' (3.43m x 1.66m) Light fitting, coving, cupboard housing water tank, door entry phone system, wall mounted electric heater, skirting, fitted floor covering, doors leading to.
Bedroom Two
10' 5'' x 6' 8'' (3.2m x 2.05m) Light fitting, coving, single glazed window facing front aspect, power point, wall mounted electric heater, skirting, fitted floor covering.
Master Bedroom
11' 9'' x 10' 4'' (3.6m x 3.15m) Coving, wall lights, single glazed window facing front aspect, built in wardrobe with sliding doors, wall mounted electric heater, power points, skirting, fitted floor covering.
Lounge
21' 10'' x 13' 1'' (6.66m x 4.01m) Coving, wall lights, double glazed window facing side aspect, single glazed window facing front aspect, wall mounted electric heater, power points, telephone point, skirting, fitted floor covering.
Kitchen Area
7' 10'' x 5' 4'' (2.41m x 1.65m) Light fitting, coving, part tiled walls, range of base and wall units, formica work top, space and plumbing for washing machine, space for under counter fridge/freezer, stainless steel single sink drainer, integrated oven and hob, skirting, fitted floor covering.
Bathroom
6' 4'' x 5' 6'' (1.95m x 1.7m) Light fitting, part tiled walls, electric shower, extractor fan, bath with mixer taps, low level wash hand basin, WC, fitted floor covering.
Exterior
Outside
To the front of the property there are communal gardens and an allocated parking space to the side.
Addition Information
Lease remaining is 95 years.
The owner has advised us that the service and maintenance charge including ground rent is circa £900 per annum.
None of the services or appliances mentioned in these sales particulars have been tested and measurements detailed are approximate and should not be relied upon for any other purpose.
Request a Viewing
Additional Information
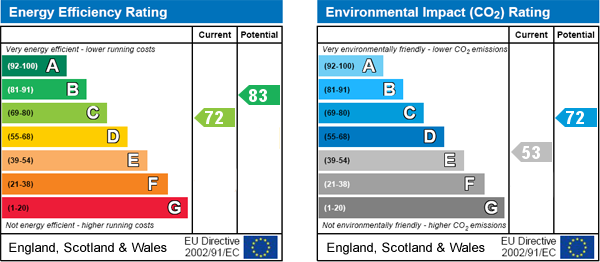
For further information on this property please call 01424 722586 or e-mail staff@scott-estates.co.uk


