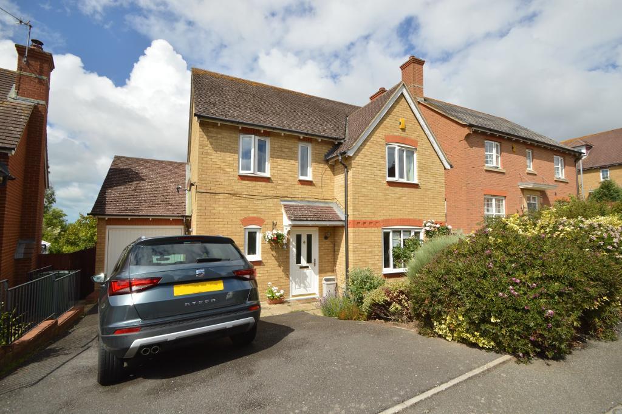
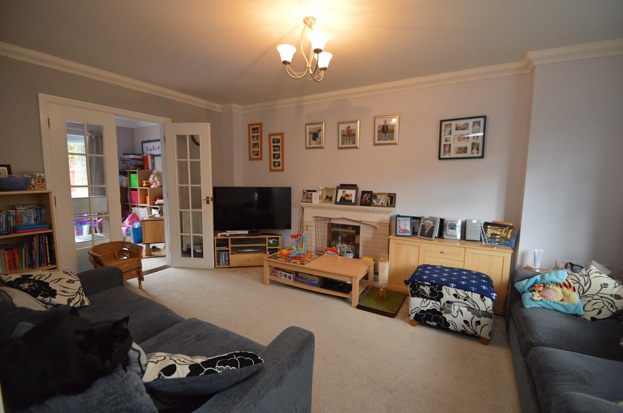
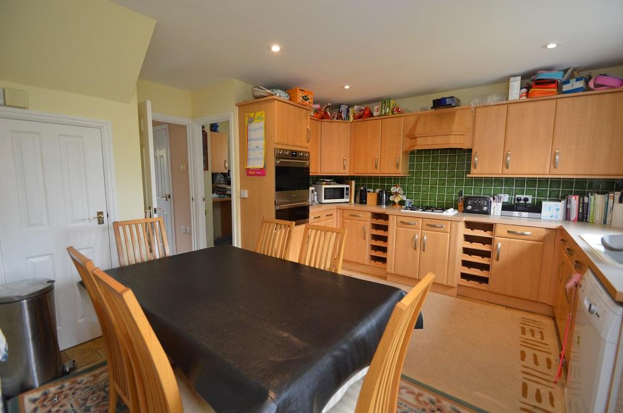
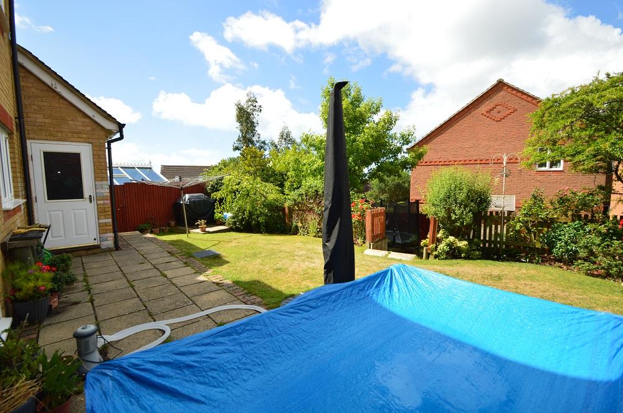
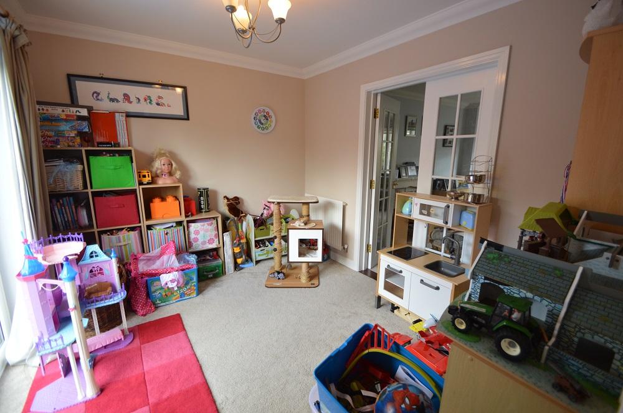
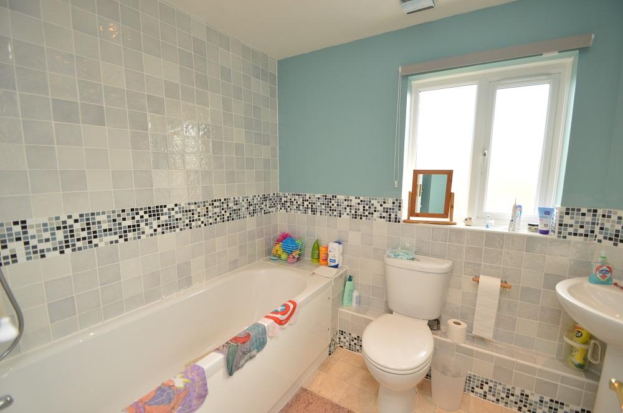
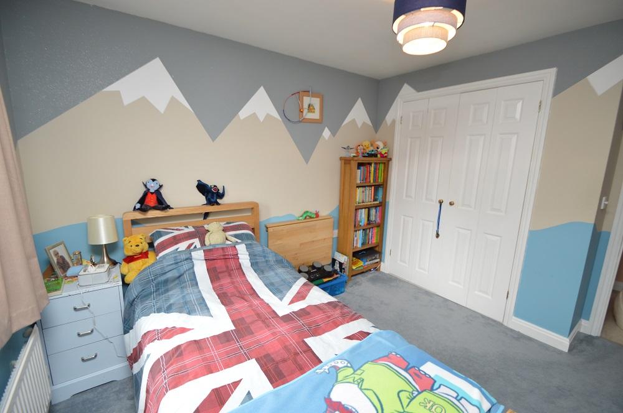
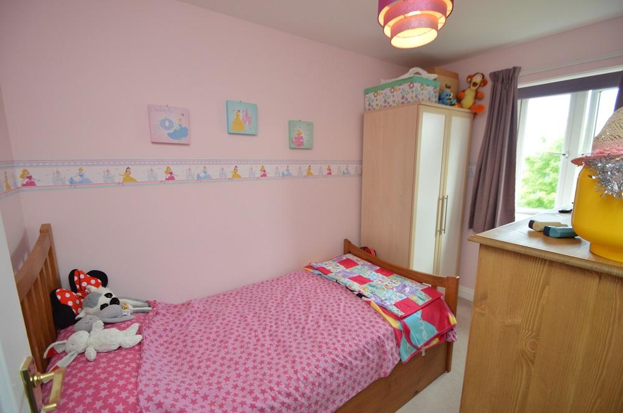
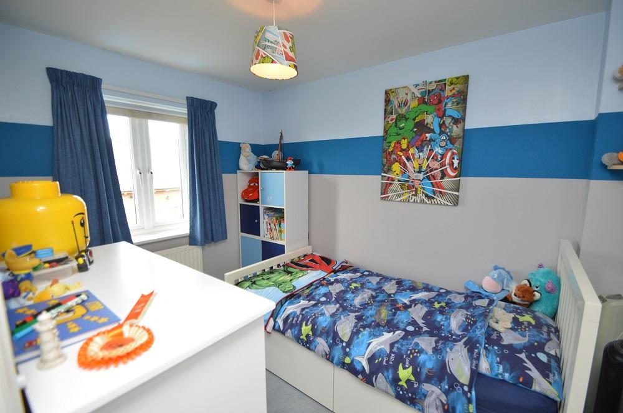
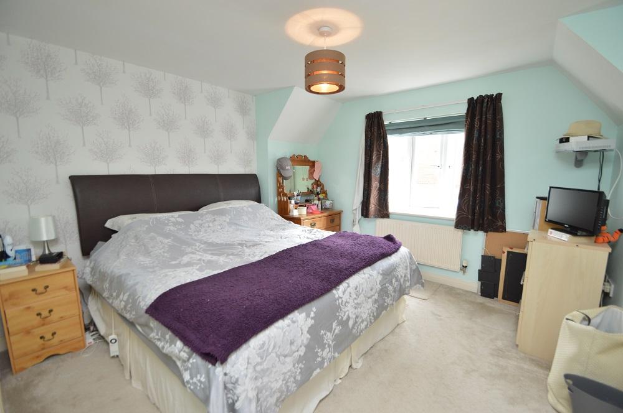
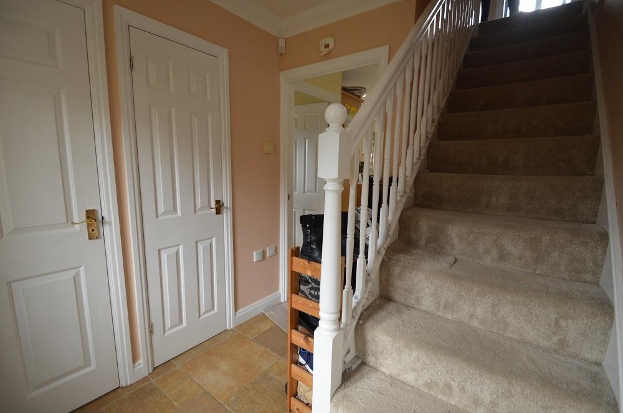
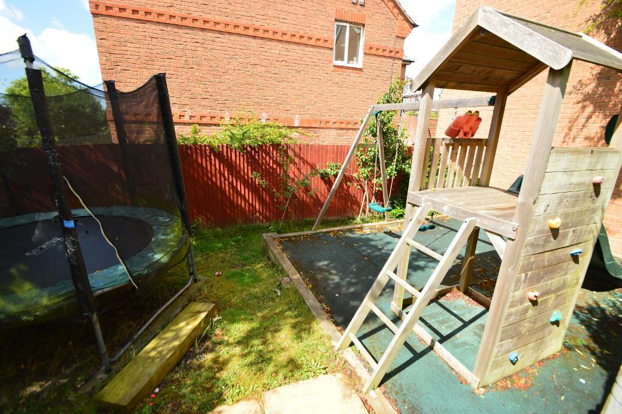
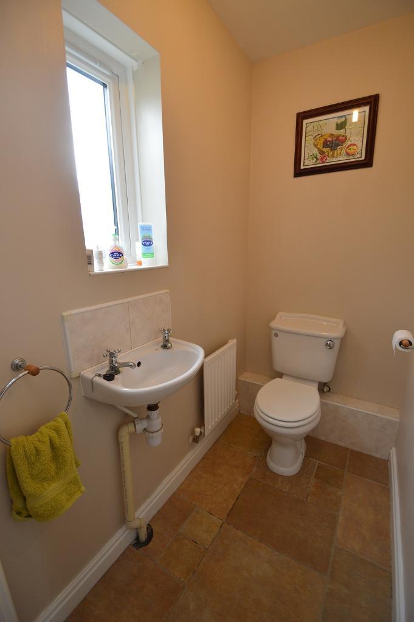
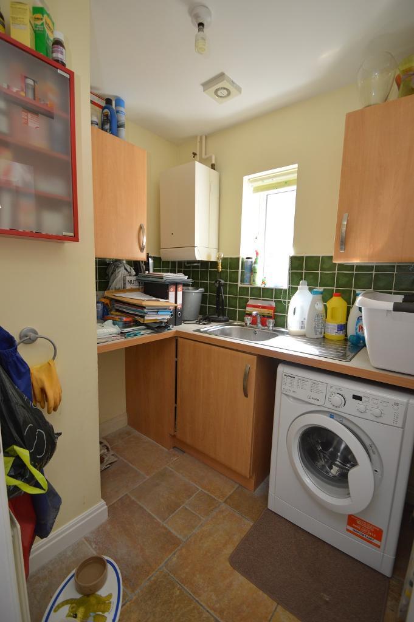
Key Features
- DETACHED FAMILY HOME
- FOUR BEDROOMS
- WELL PRESENTED
- UTILITY ROOM
- MASTER WITH EN-SUITE
- DOWNSTAIRS WC
- GARAGE WITH OFF ROAD PARKING
- AVAILABLE NOW
Summary
Scott Estates are delighted to offer to the market this wonderfully presented and deceptively spacious four bedroom detached family home. The property enjoys many benefits throughout including off road parking for two cars, garage, two reception rooms, easily maintained tiered rear garden with patio area, downstairs WC, utility room, master with en-suite shower room, large family bathroom, kitchen / diner, reception rooms, gas central heating and double glazed windows. The property is situated within this highly sought after area and is within reach of local schools, bus routes to Hastings town centre, mainline railway station, seafront and promenade. Immediate viewing recommended to avoid disappointment.
Ground Floor
Hallway
8' 4'' x 6' 7'' (2.55m x 2.03m) Light fitting, radiator, storage cupboard, wall mounted thermostat, telephone point, skirting, tiled floor, stairs leading to first floor landing and doors leading to
Downstairs WC
5' 10'' x 3' 4'' (1.8m x 1.04m) Light fitting, double glazed window facing front aspect, radiator, WC, wash hand basin, tiled floor.
Utility Room
6' 9'' x 5' 8'' (2.07m x 1.75m) Light fitting, extractor fan, wall units, base units, boiler, double glazed window facing side aspect, Formica worktop, space and plumbing for washing machine, space for tumble dryer, stainless steel single sink & drainer, radiator, skirting, tiled floor.
Kitchen / Dining Room
14' 11'' x 13' 3'' (4.55m x 4.06m) Spot lighting, range of base and wall units, formica worktop with integrated gas hob, integral double oven, part tiled walls, double glazed window facing rear aspect, space and plumbing for dishwasher, space for fridge freezer, under stairs storage cupboard, part glazed uPVC door leading to garden, radiator, TV point, skirting, tiled floor.
Reception room
10' 9'' x 8' 11'' (3.3m x 2.72m) Light fitting, sliding door leading to patio area, interconnecting doors leading to living room, radiator, skirting, carpeted floor.
Living Room
16' 9'' x 10' 9'' (5.13m x 3.3m) Light fitting, double glazed window facing front aspect, radiators, gas fire with marble surround, TV aerial, telephone point, electrical sockets, carpeted floor, skirting.
First Floor
First Floor Landing
10' 2'' x 7' 7'' (3.11m x 2.32m) Light fitting, loft hatch (partly boarded), airing cupboard, radiator, skirting, carpeted floor, doors leading to
Bedroom One
11' 5'' x 10' 2'' (3.49m x 3.11m) Light fitting, double glazed window facing front aspect, radiator, built-in double wardrobe, skirting, carpeted floor.
Bedroom Two
10' 2'' x 6' 4'' (3.11m x 1.95m) Light fitting, double glazed window facing rear aspect, telephone point, radiator, skirting, carpeted floor.
Family Bathroom
8' 4'' x 6' 8'' (2.55m x 2.05m) Spot lights, extractor fan, part tiled walls, bath with shower over, wash hand basin, WC, double glazed window facing rear aspect, shaver point, radiator, skirting, vinyl floor.
Bedroom Three
10' 1'' x 7' 7'' (3.09m x 2.33m) Light fitting, double glazed window facing rear aspect, radiator, skirting, carpeted floor.
Master Bedroom
11' 5'' x 11' 4'' (3.48m x 3.47m) Light fitting, double glazed window facing front aspect, built-in double wardrobe, telephone point, TV socket, radiator, skirting, carpeted floor. Leading to
En-Suite Shower Room
8' 0'' x 4' 2'' (2.45m x 1.28m)
Accessed via master bedroom.
Spot lighting, enclosed shower unit, wash hand basin, WC, extractor fan, double glazed window facing side aspect, shaver point, skirting, tiled floor.
Exterior
Front
Driveway with off road parking for two cars, side access leading to rear, small garden area with various shrubs and plants.
Rear Garden
Good sized patio area, access to garage via side door, pathway leading to front, small decked area, mostly laid to lawn, steps leading to lower tier with children's play area.
Addition Information
*In accordance with Section 21 of the Estate Agent Act 1979, we declare that there is a personal interest in the sale of this property. The owner of this property is a member of staff at Scott Estates Management LTD.
None of the services or appliances mentioned in these particulars have been tested and that the measurements detailed are approximate which should not be relied upon for any other purpose.
Request a Viewing
Additional Information
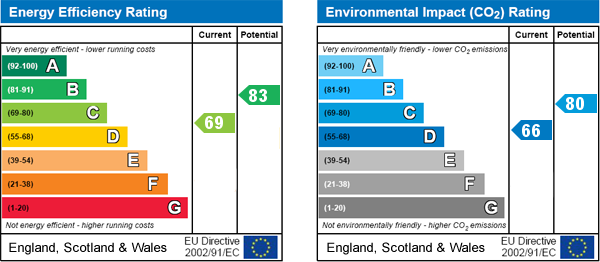
For further information on this property please call 01424 722586 or e-mail staff@scott-estates.co.uk


