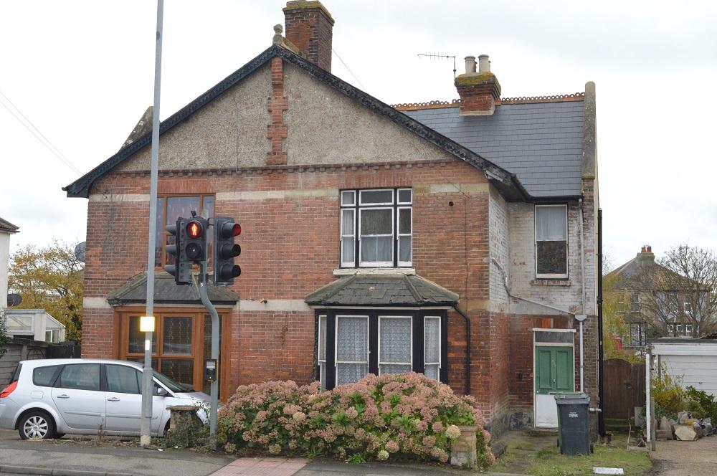
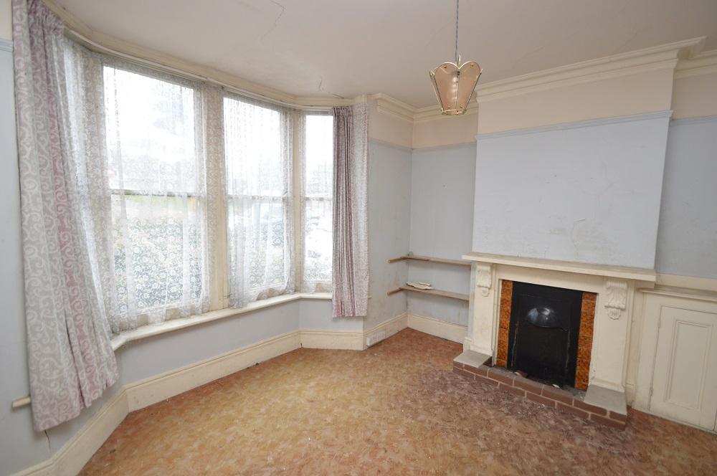
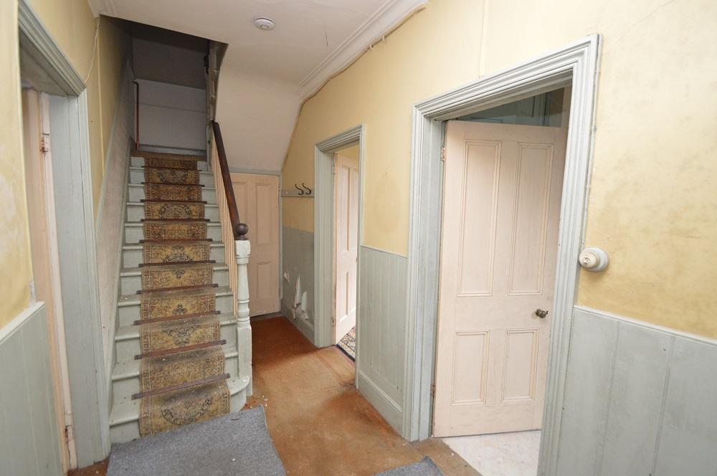
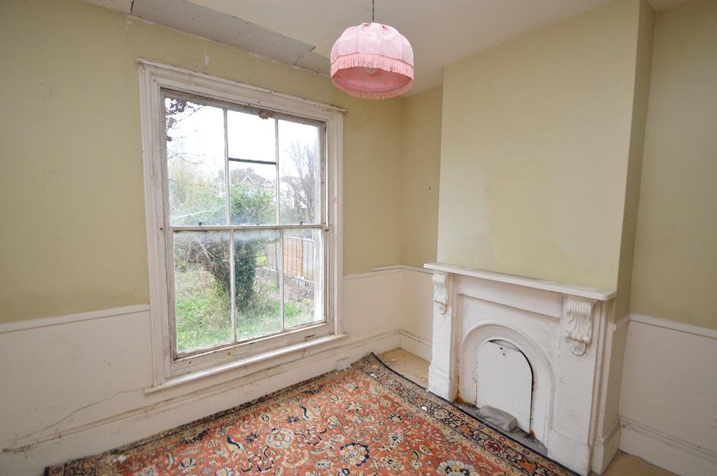
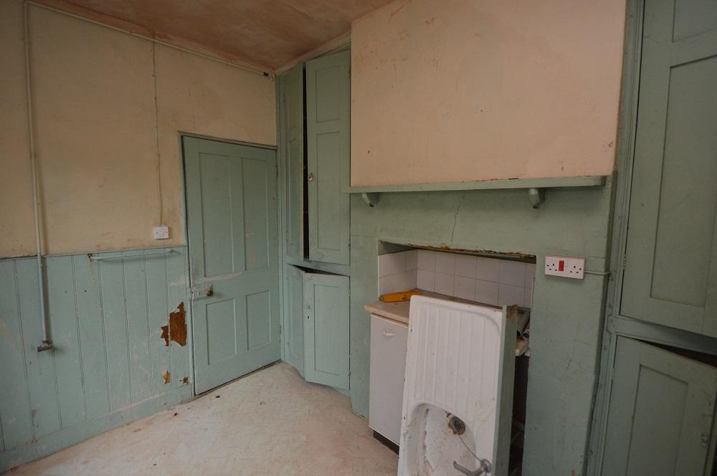
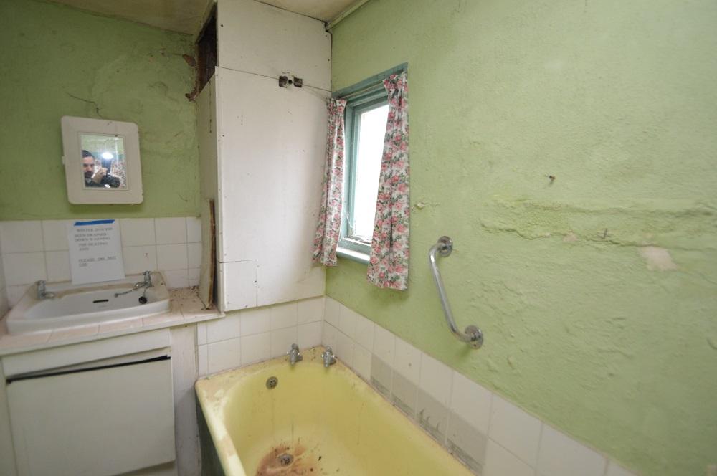
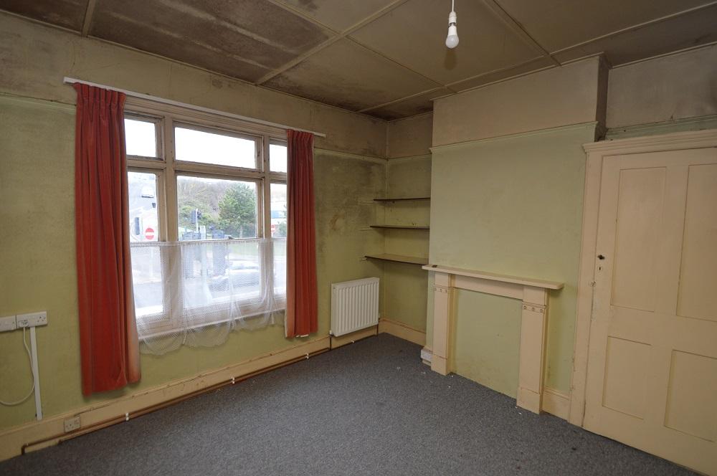
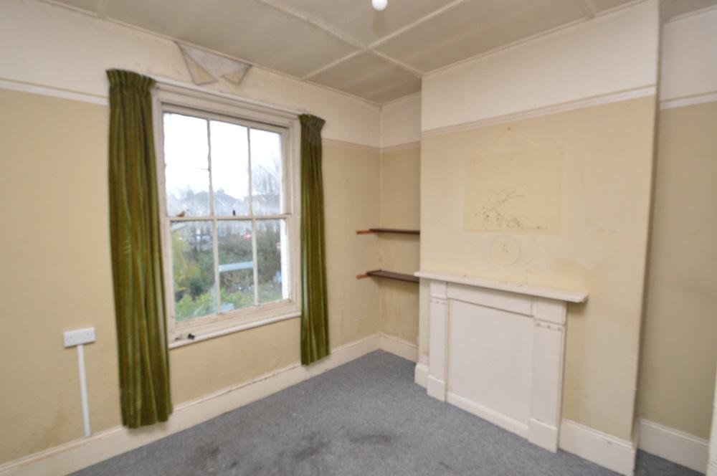
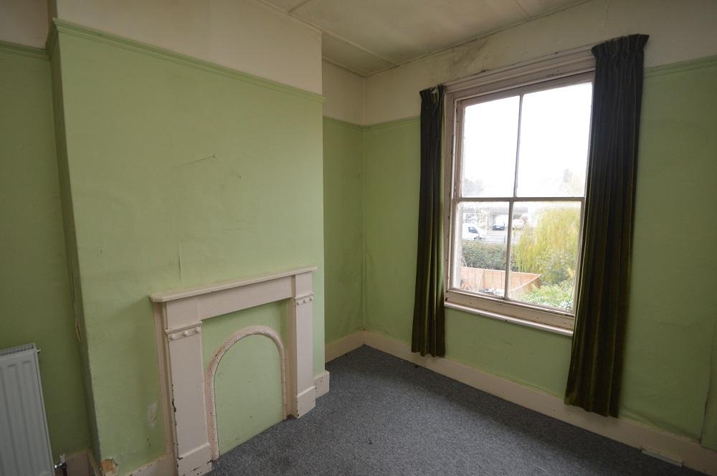
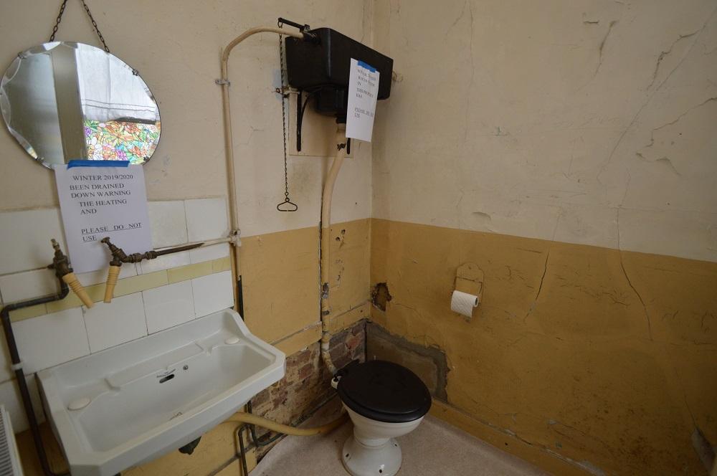
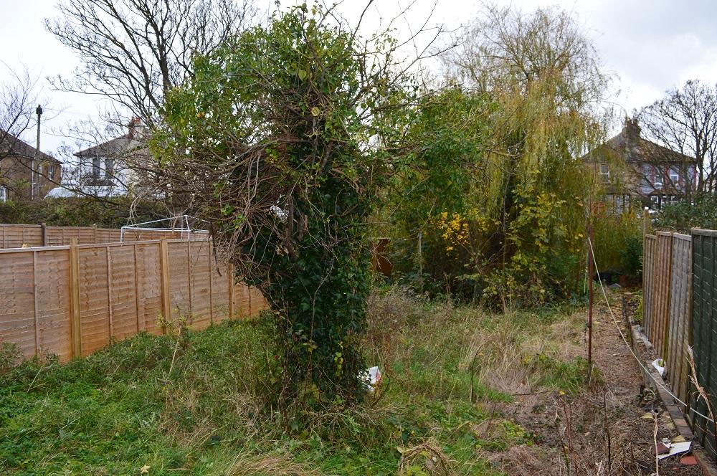
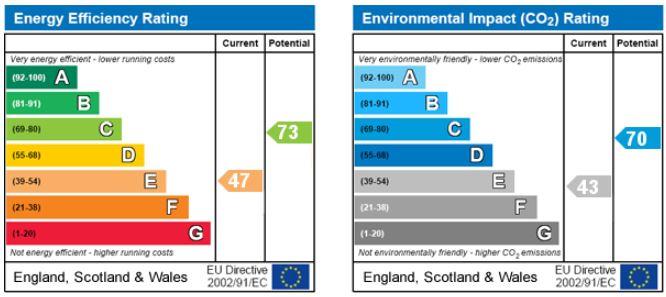
Key Features
- SEMI DETACHED HOUSE
- THREE BEDROOMS
- TWO RECEPTION ROOMS
- FRONT AND REAR GARDENS
- CHAIN FREE
- VIEWING STRONGLY RECOMMENDED
Summary
A semi-detached Victorian character building is now in need of some refurbishment and is available now. This great opportunity to refurbish the house into a family home, which currently benefits from two large reception rooms, three spacious bedrooms, front and rear gardens, and is being offered chain free. Whilst retaining some original features it is ideally located within walking distance to local amenities, close proximity to both Bexhill and Hastings Town centres with their main line Train Stations.
Ground Floor
Hallway
17' 0'' x 5' 2'' (5.2m x 1.6m) Entrance door to hall way, under stair storage area, original cornicing, lighting, wall panelling and floor coverings:
Front Living Room
13' 5'' x 12' 9'' (4.1m x 3.9m) Large bay window with timber sash units, feature fire place with decorative mantel, original cornicing, electrical sockets and floor coverings.
Rear Dining Room
10' 5'' x 10' 5'' (3.2m x 3.2m) Timber sash window overlooking rear garden, feature fire place with decorative mantel, electrical sockets and floor coverings.
Kitchen
7' 2'' x 10' 9'' (2.2m x 3.3m) Timber sash window overlooking rear garden, redundant fire place with mantel, built in wall cupboards, plumbing for sink, electrical sockets and floor coverings.
Bathroom
9' 2'' x 4' 3'' (2.8m x 1.3m) Older style bathroom suite, hand basin, WC, part tiled walls, floor coverings and small timber window.
Stairs leading to:
Original staircase leading to upstairs landing with access to loft and then to:
First Floor
Front Bedroom 1
13' 8'' x 10' 9'' (4.2m x 3.3m) Large timber sash window, feature fire place with decorative mantel, built in wardrobe, gas boiler, radiator, electrical sockets and floor coverings.
Rear Bedroom 2
10' 9'' x 10' 5'' (3.3m x 3.2m) Timber sash window overlooking rear garden, picture rail, feature fire place with decorative mantel, radiator, electrical sockets and floor coverings.
Rear Bedroom 3
8' 10'' x 10' 5'' (2.7m x 3.2m) Timber sash window overlooking rear garden, picture rail, feature fire place with decorative mantel, radiator, electrical sockets and floor coverings.
Separate WC
5' 2'' x 5' 6'' (1.6m x 1.7m) Older style WC, handbasin, vinyl flooring and timber sash window.
Exterior
Outside
Front and rear garden, with store rooms to basement area accessed from rear garden.
Additional Information
None of the services or appliances mentioned in these particulars have been tested and that the measurements detailed are approximate which should not be relied upon for any other purpose.
Request a Viewing
Additional Information
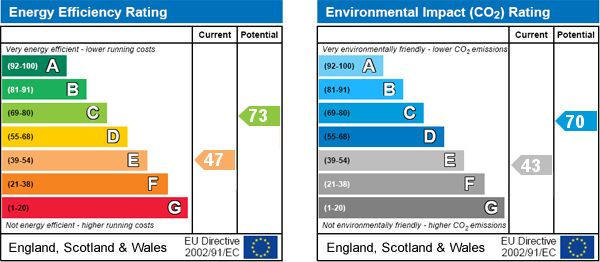
For further information on this property please call 01424 722586 or e-mail staff@scott-estates.co.uk


