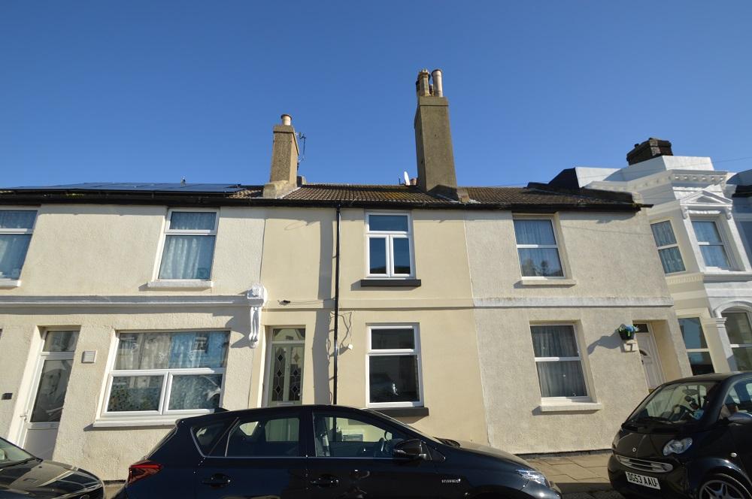
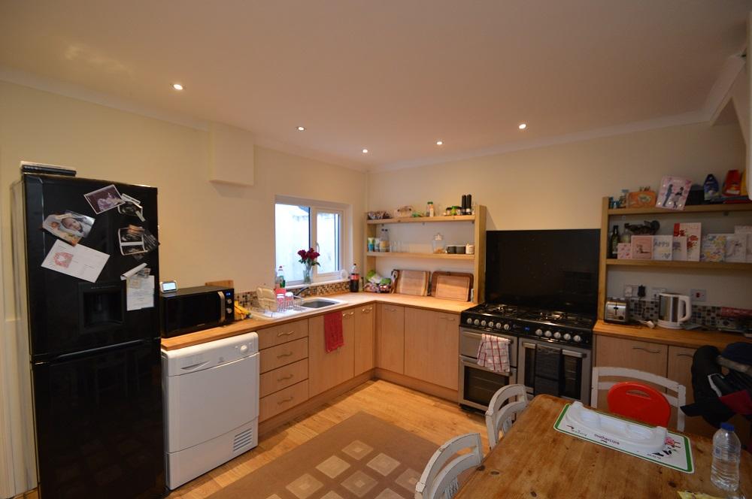
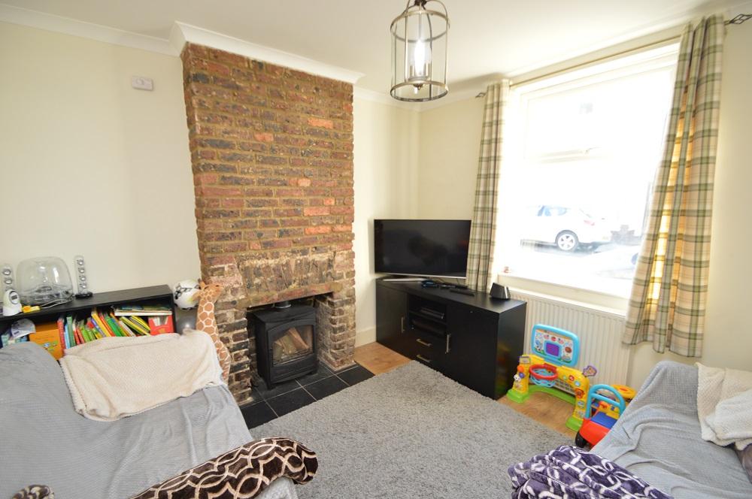
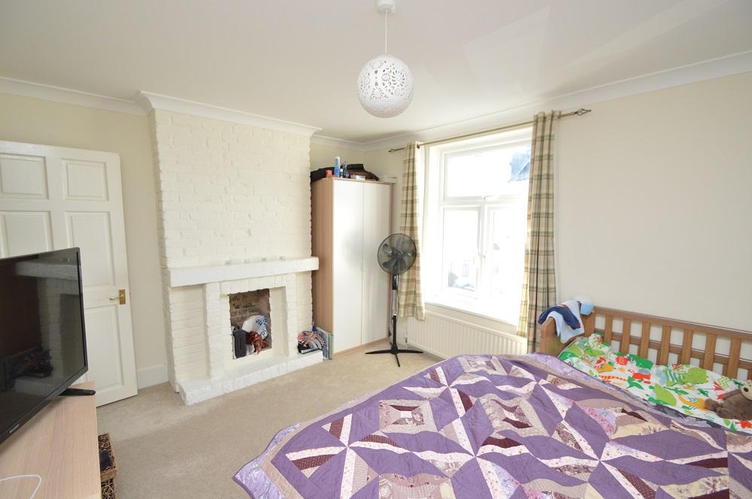
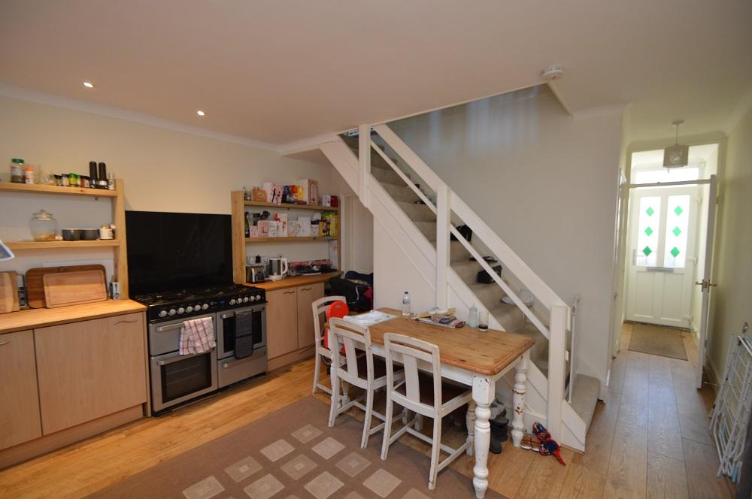
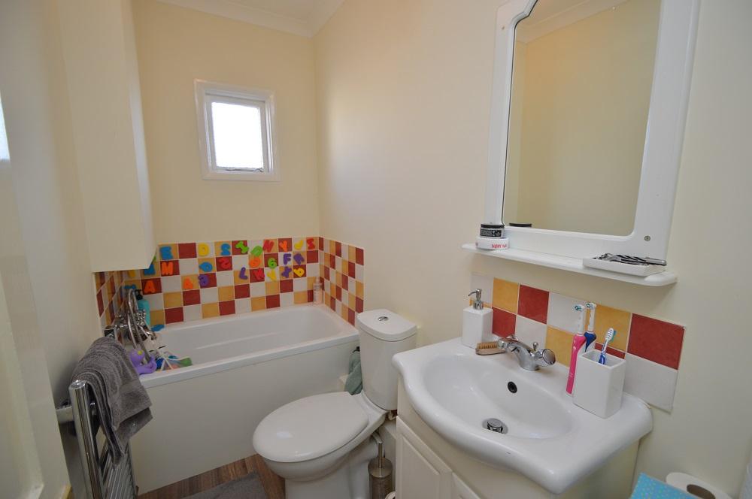
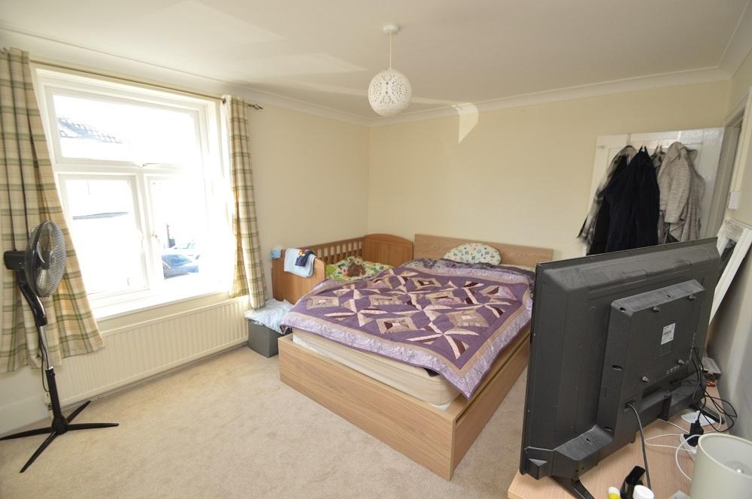
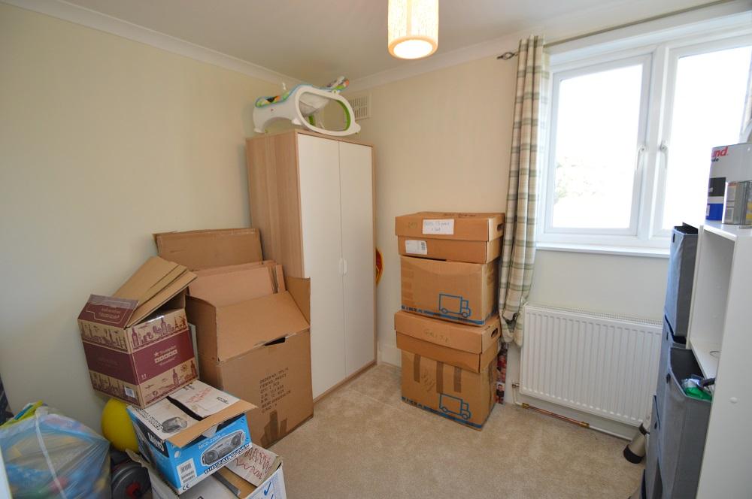
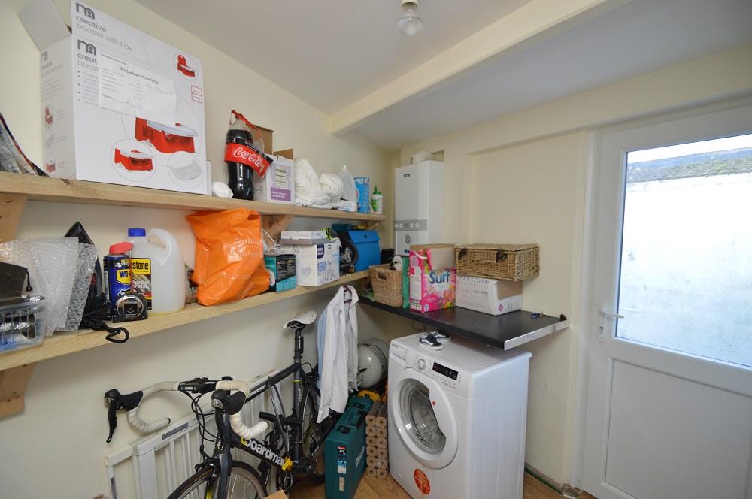
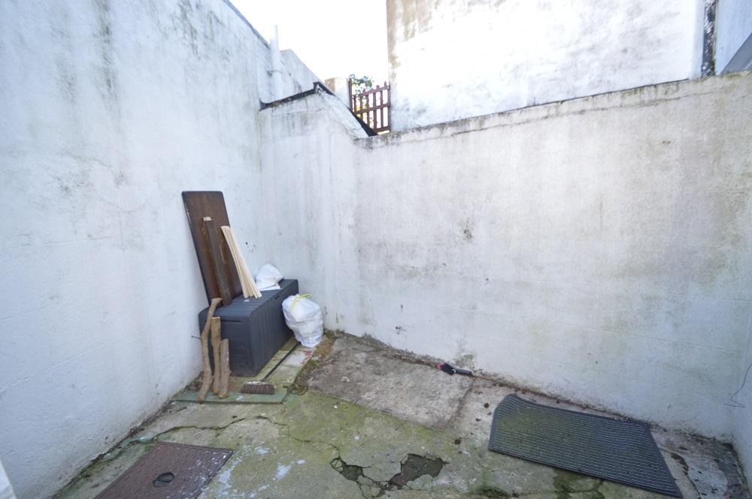
Key Features
- TWO BEDROOM TERRACED HOUSE
- FANTASTIC LOCATION
- REAR COURTYARD
- LIVING ROOM WITH LOG BURNER
- MASTER WITH EN-SUITE SHOWER ROOM
- LARGE KITCHEN / DINING ROOM
- CHAIN FREE & AVAILABLE NOW
Summary
We are delighted to offer for sale this chain free, vacant two double bedroom terraced house, situated within the heart of the very popular West Hill, close to Ore Train Station and the historic Hastings Old Town. The property enjoys traditional accommodation with spacious open plan kitchen / dining room, partly tiled bathroom, master bedroom with en-suite shower room, double glazing, gas fired central heating and rear courtyard.
Ground Floor
Comprising
Front door to entrance lobby leading to hallway;
Living Room
10' 9'' x 10' 9'' (3.28m x 3.29m) Light pendant, double glazed window facing front aspect, radiator, feature fireplace with exposed brick work and log burner, electrical sockets, laminate flooring and panel door.
Kitchen / Dining room
13' 7'' x 13' 6'' (4.15m x 4.14m) Spot lights, double glazed window facing rear aspect, radiator, ceramic sink unit set into woodblock effect work surface with modern style cupboards and drawers below, storage shelves, stainless steel range oven, splash back, laminate flooring. Staircase to upper landing.
Utility room
9' 0'' x 8' 0'' (2.75m x 2.46m) Light fitting, door leading to rear courtyard, space and plumbing for washing machine, storage shelves, boiler, vinyl flooring.
First Floor
Upper landing
9' 10'' x 5' 7'' (3m x 1.71m) Loft hatch, fitted floor covering, doors leading to;
Bedroom 1
13' 8'' x 10' 9'' (4.2m x 3.3m) Light pendant, double glazed window facing front aspect, radiator, fitted floor covering, brick built fire surround, phone point, panel door. Door leading to;
En-suite shower room
5' 10'' x 3' 4'' (1.79m x 1.04m) Spot light, tiled walls, enclosed shower unit with electric shower, towel rail, low level wash hand basin, vinyl floor.
Bedroom 2
9' 3'' x 7' 8'' (2.84m x 2.35m) Light pendant, double glazed window facing rear aspect, radiator, fitted floor covering, panel door.
Bathroom
7' 8'' x 3' 11'' (2.35m x 1.21m) Light pendant, single glazed window facing rear aspect, part tiled walls, small bath, wash basin with vanity unit below, WC, towel rail, vinyl floor.
Additional Information
None of the services or appliances mentioned in these particulars have been tested and the measurements detailed are approximate should not be relied upon for any other purpose.
Request a Viewing
Additional Information
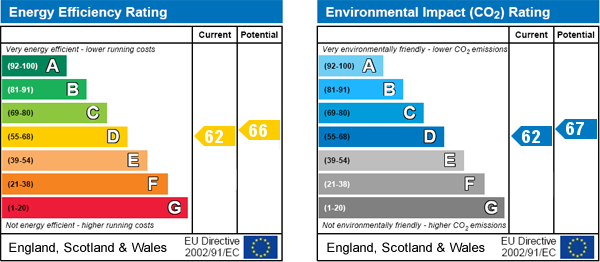
For further information on this property please call 01424 722586 or e-mail staff@scott-estates.co.uk


