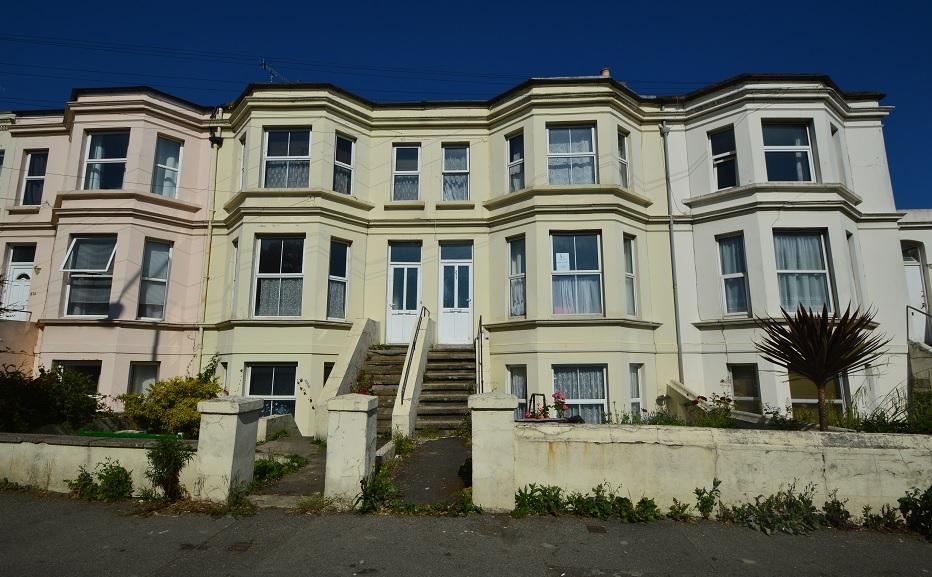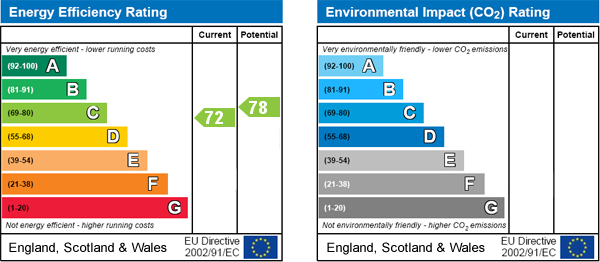
Key Features
- INCOME PRODUCING BLOCK OF FLATS
- GAS CENTRAL HEATING
- DOUBLE GLAZING
- WITH FREEHOLD
Summary
Brick built under a tiled roof, this mid-terraced property comprises of self-contained one bedroom flat located on the lower ground floor flat with hallway, lounge, bedroom, shower room, separate cloakroom, kitchen and garden to rear, heated via gas central heating and a two bedroom maisonette on the ground and first floor with hallway, through lounge/dining room, bathroom and kitchen heated via gas central heating. Both flats are currently tenanted on Assured Shorthold Tenancies and producing income.
Located in a popular area convenient for Silverhill and Bohemia Shops and amenities, Hastings Town Centre with its complement of retail shops, leisure amenities and railway station is approximately 1 mile distant.
Ground Floor
Flat 1: Hallway
Radiator, power point, wall mounted thermostat.
Flat 1: Lounge
16'0" max. to bay x 14'0" max to recesses. Double glazed bay window to front elevation, radiator, power points
Flat 1: Bedroom
13'0" x 11'10", radiator, power points, double glazed window to rear elevation, built in cupboard.
Flat 1: Shower Room
Fully tiled shower cubicle with electric shower, radiator, pedestal wash handbasin.
Flat 1: Kitchen
11'0" x 9'0". Cupboards over and under roll edged work surfaces inset stainless steel sink unit with single drainer, space and plumbing for washing machine, space and point for cooker, space for further domestic appliance, radiator, part tied to walks wall mounted boiler, double glazed window to side elevation.
Flat 1: Cloakroom
Pedestal wash hand basin, obscured double glazed window to side elevation, door to low flush w.c., radiator, obscured double glazed window to side.
Flat 1: Outside
Patio area to side and rear, rest of garden mainly laid to lawn with some mature shrubs bordered by fence panels.
First Floor
Flat 2: Hallway
Radiator, power points, storage understairs, further storage cupboard.
Flat 2: Lounge/Diner
24'0" max to bay window x 14'0" max to recess, double glazed bay window to front elevation, two radiators, power points.
Flat 2: Bathroom
9'0" x 4'0". White suite comprising bath with side panel, pedestal wash handbasin obscured double glazed window to side elevation, cupboard housing boiler, radiator, part tiled walls.
Flat 2: Kitchen
11'0" x 9'0" Cupboards under roll edged worksurfaces, inset stainless steel sink with single drainer, space and plumbing for washing machine, space and point for cooker, space for further domestic appliance, part tiled to walls, power points, double glazed window to side elevation.
Flat 2: Cloakroom
Low flush w.c., obscured double glazed window to side elevation.
Flat 2: Bedroom 1
18'0" max to recesses x 16'0" max to bay window. Double glazed bay window and single window to front elevation, radiator, power points.
Flat 2: Bedroom 2
13'0" x 11'11", double glazed window to side elevation, radiator, power points.
Request a Viewing
Additional Information
The Vendor Informs Us That
The One Bedroom Flat is Rented on an A.S.T. £520.00
The Two Bedroom Maisonette is Rented on an A.S.T. £563.33
Price £250,000 Freehold
Subject To Contract
VIEWING STRICTLY BY APPOINTMENT

For further information on this property please call 01424 722586 or e-mail staff@scott-estates.co.uk


