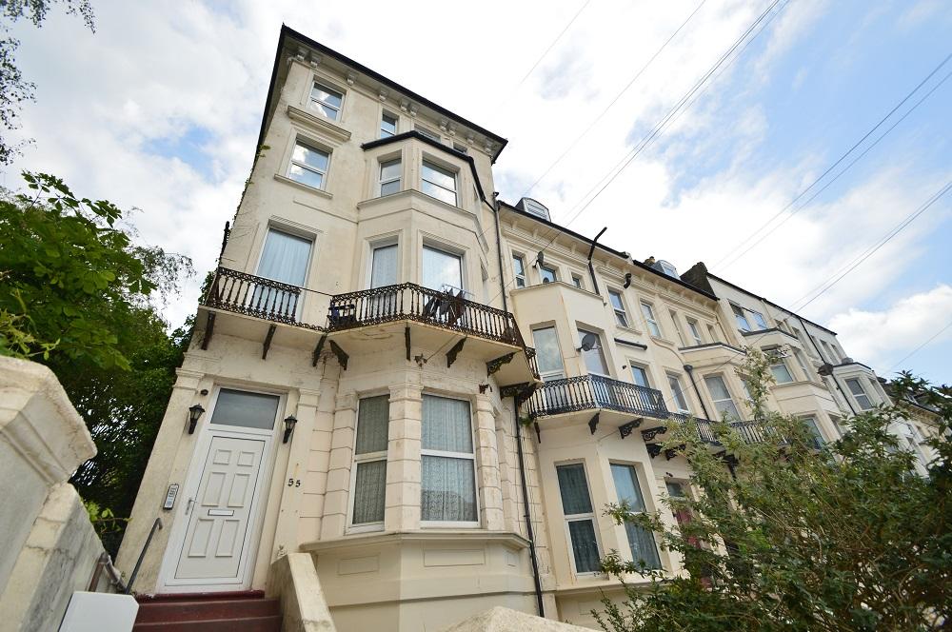
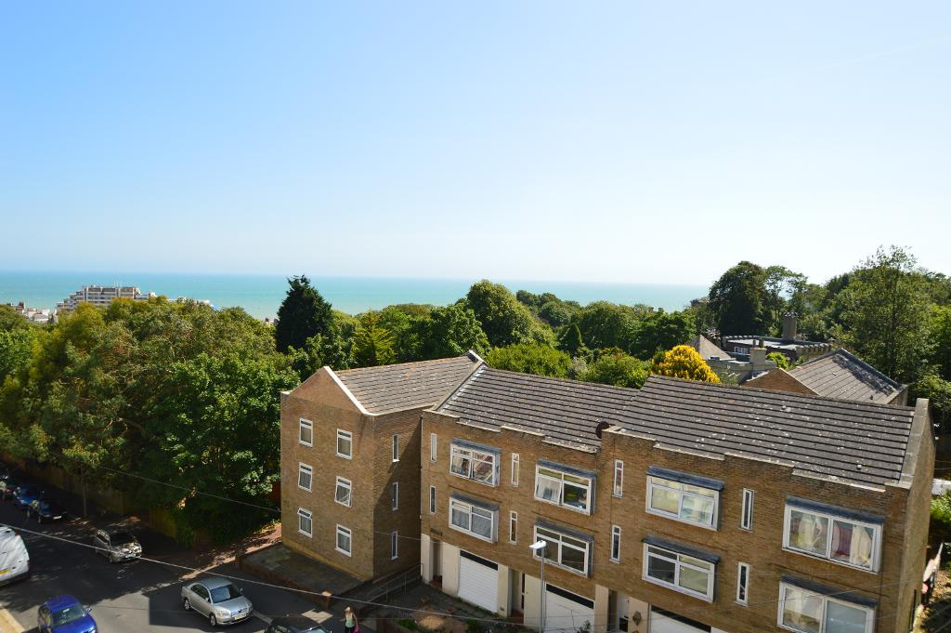
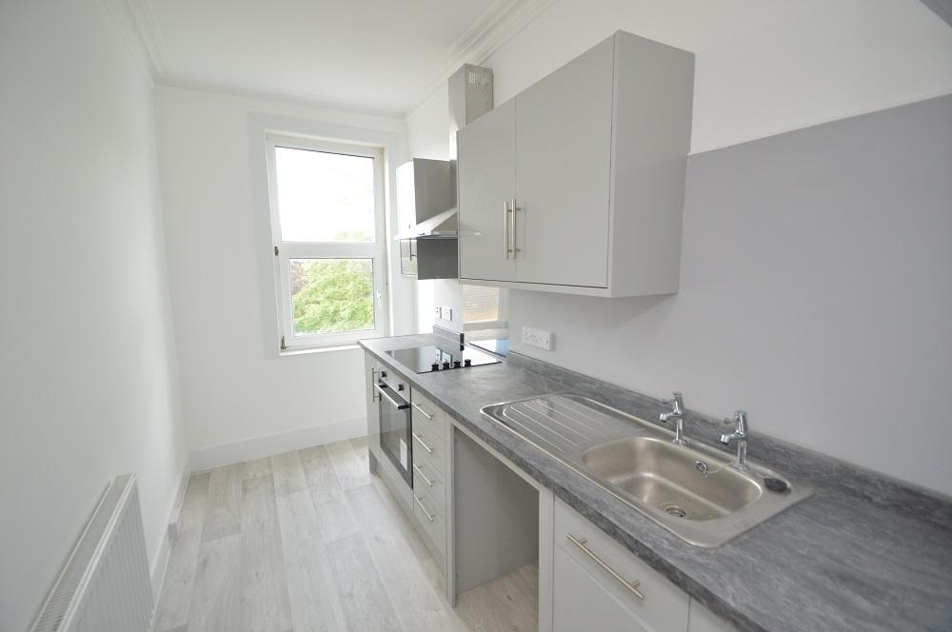
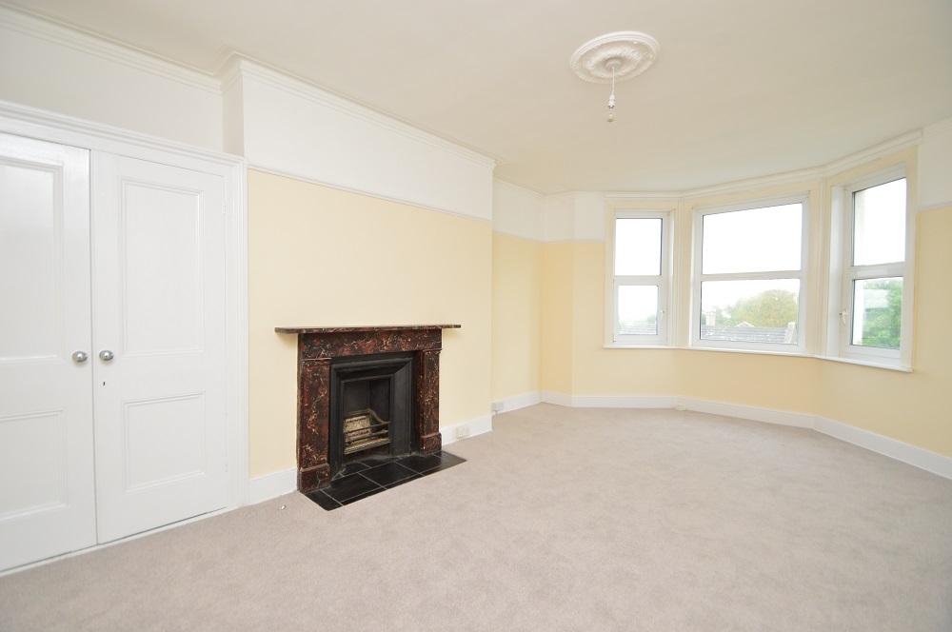
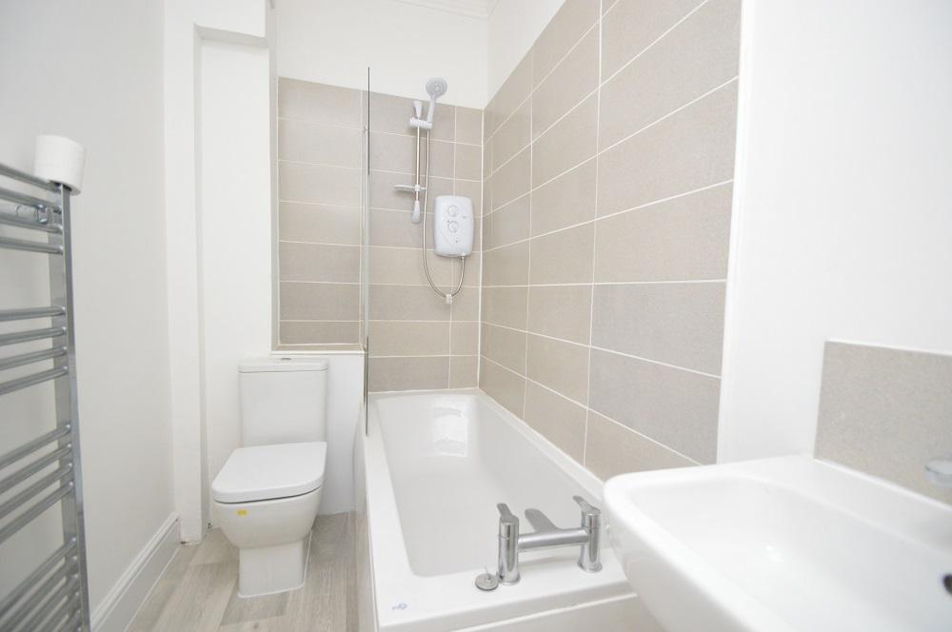
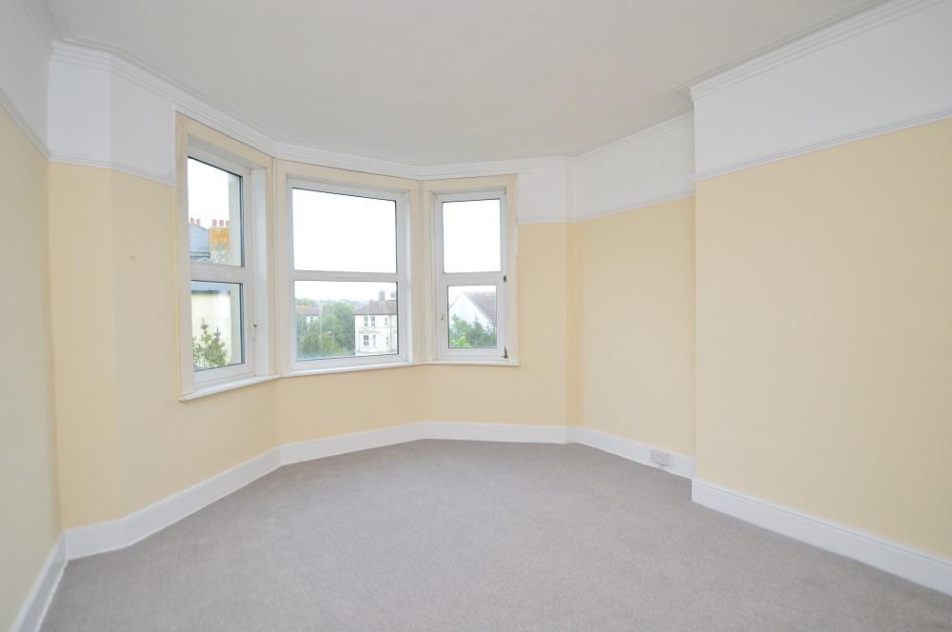
Key Features
- ONE BEDROOM FLAT
- NEWLY REFURBISHED
- EXTREMELY SPACIOUS THROUGHOUT
- STYLISH HIGH GLOSS KITCHEN
- MODERN WHITE BATHROOM SUITE
- SEA VIEWS
- NEW 125 YEAR LEASE
Summary
Scott Estates are delighted to offer to the market this newly refurbished one bedroom second floor flat which is set within a converted block. It is chain free and available now. Well presented throughout and benefiting from a spacious living room with sea views, fitted floor coverings, stylish and modern fitted kitchen, double bedroom, part tiled bathroom with modern white suite and electric shower, electric wet system with new electric boiler, double glazing and entry phone. Ideally positioned to Warrior Square main line railway station, local amenities and seafront promenade. External and internal common ways are being renovated this year as part of a major works programme that the vendor will pay for, so call now for an immediate viewing.
Upper Ground Floor
Communal Entrance
Stairs leading to second floor flat;
Second Floor
Hallway
5' 9'' x 4' 0'' (1.77m x 1.24m) Partial coving, lighting, picture rail, airing cupboard, radiator, electrical fittings, skirting, floor covering.
Bedroom
14' 4'' x 12' 3'' (4.38m x 3.75m) Featuring ornate ceiling rose, coving, lighting, picture rail, double glazed bay window with partial sea views facing rear aspect, radiator, electrical fittings, skirting, floor covering.
Bathroom
8' 0'' x 4' 8'' (2.46m x 1.43m) Coving, lighting, modern white bathroom suite, bath with electric shower over, w.c, pedestal wash hand basin, part tiled walls, towel radiator, skirting, vinyl flooring.
Living Room
19' 11'' x 12' 4'' (6.09m x 3.76m) Featuring ornate ceiling rose, coving, lighting, picture rail, double glazed bay window with partial sea views facing front aspect, feature marble fire surround, fitted cupboard, radiator, electrical fittings, skirting, floor covering.
Kitchen
11' 8'' x 5' 8'' (3.58m x 1.75m) Coving, lighting, double glazed window facing front aspect, range of base and wall units coming with soft touch drawers and doors, space for washer dryer, ceramic hob with stainless steel oven and extractor canopy, stainless steel sink bowl unit, Formica work top, space for fridge freezer, radiator, electrical fittings, skirting, vinyl floor.
Additional Information
A new 125 year lease to be granted. Ground rent at £150 per annum. Service charge at £450 paid six monthly.
External and internal common ways are being renovated this year as part of a major works programme that the vendor will pay for.
None of the services or appliances mentioned in these sales particulars have been tested and that the measurements detailed are approximate which should not be relied upon for any other purpose.
Request a Viewing
Additional Information
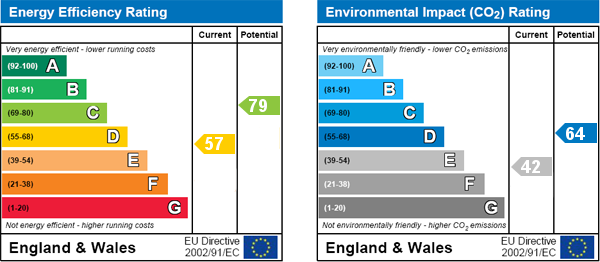
For further information on this property please call 01424 722586 or e-mail staff@scott-estates.co.uk


