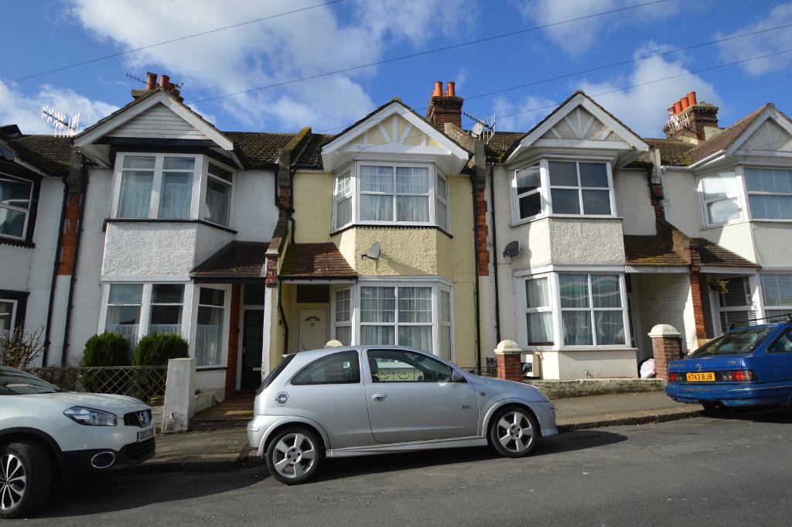
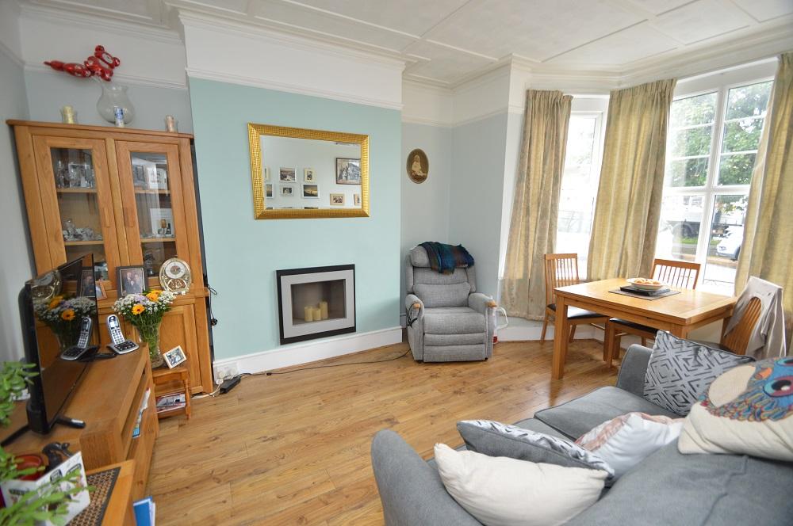
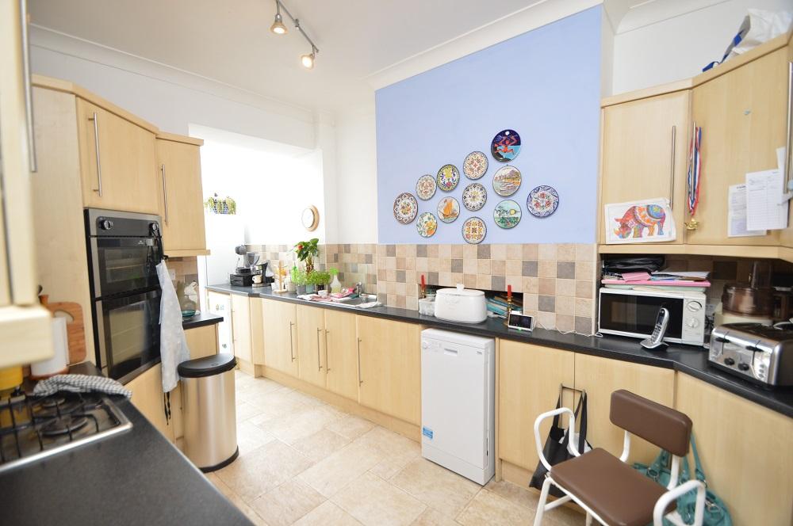
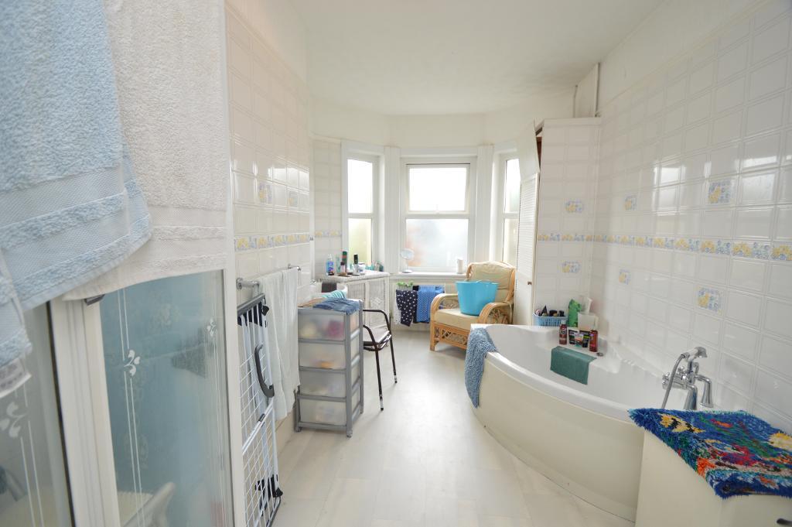
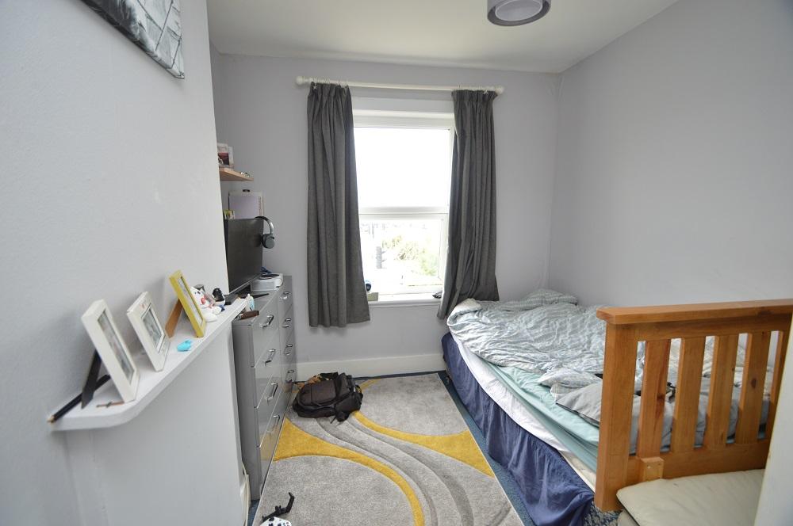
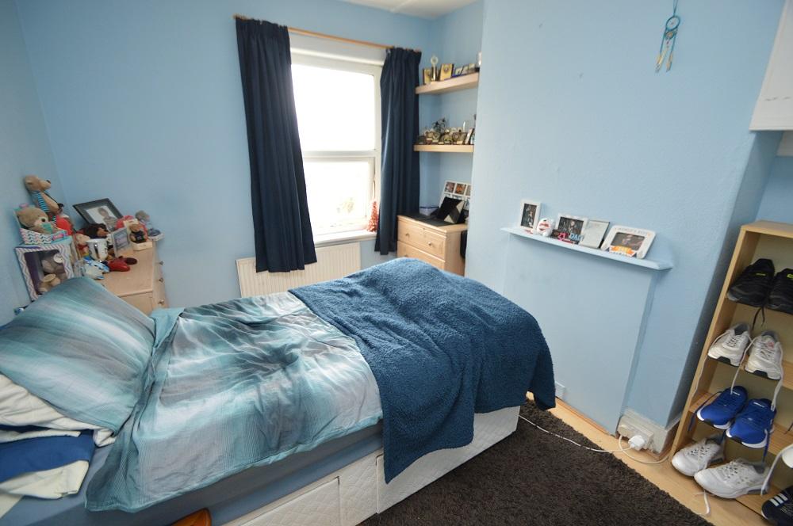
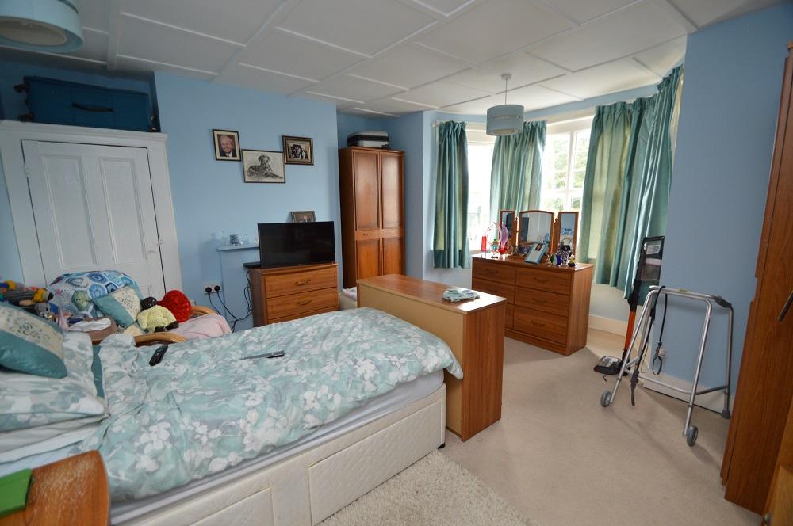
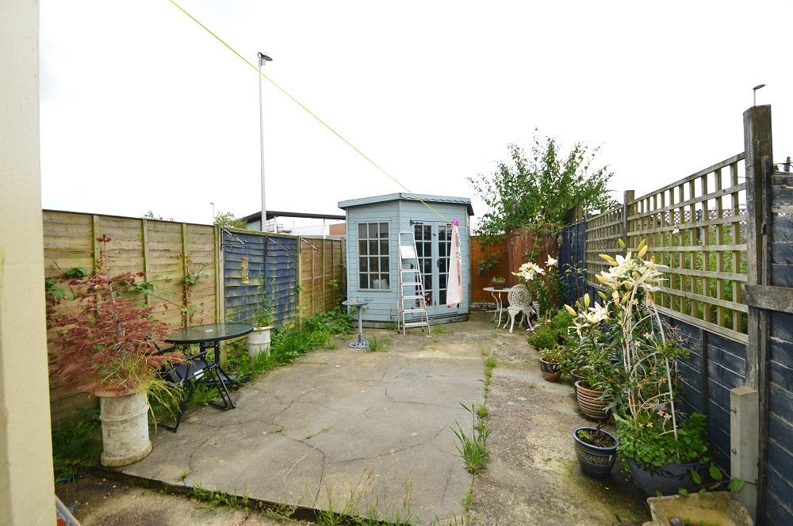
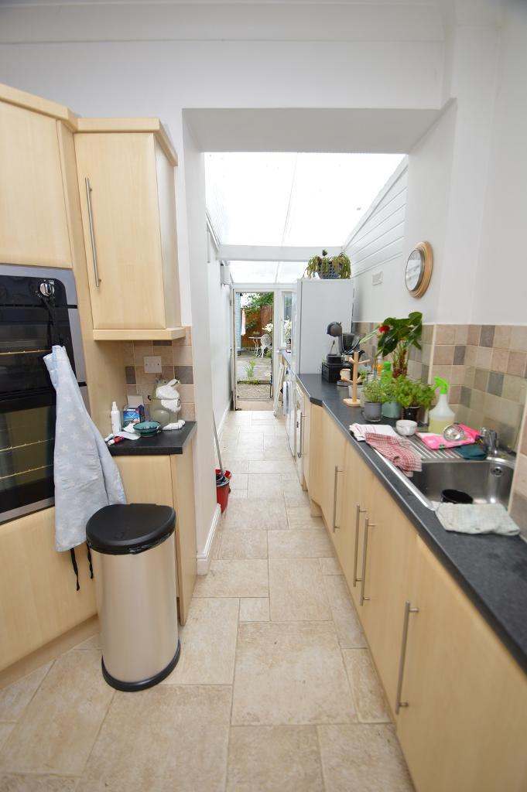
Key Features
- ATTRACTIVE OLDER STYLE FAMILY HOME
- MID TERRACE
- INCOME PRODUCING
- THREE DOUBLE BEDROOMS
- CLOSE TO AMENITIES IN SILVERHILL
- LARGE FAMILY BATHROOM
- ENCLOSED REAR GARDEN
Summary
Scott Estates are pleased to offer for sale this bright and deceptively spacious mid-terraced home. Income producing and currently let at £795pcm and boasting over 1050 sf of internal space. Arranged over two floors, the home offers good sized bay fronted living room, spacious galley style kitchen with access to rear garden, large family bathroom with corner bath and enclosed shower unit, three double bedrooms, separate WC, gas fired central heating and double glazed windows. We consider this house to be an ideal BTL investment with long term tenants. The property is located within the sought after Silverhill region of St Leonards within reach of bus routes to give access to Hastings Town Centre with its comprehensive range of shopping sporting recreational facilities, main line railway station, seafront and promenade.
Ground Floor
Comprising
uPVC front door leading to hallway
Hallway
22' 5'' x 5' 3'' (6.84m x 1.62m) Light pendant, coving, dado rail, telephone point, electrical sockets, under stairs storage cupboard, skirting, laminate floor covering, carpeted stairs to first floor landing. Doors leading to
Living room
11' 10'' x 10' 0'' (3.61m x 3.05m) Light fitting, coving, picture rail, double glazed bay fronted window facing front aspect, range of electrical sockets, TV point, radiator, skirting, laminate flooring.
Kitchen
26' 6'' x 7' 9'' (8.09m x 2.38m) Strip spot lights, coving, part tiled walls, double glazed window and uPVC door to rear garden, range of base and wall units, formica worktop, stainless steel single sink drainer, space and plumbing for washing machine, space for fridge freezer, space for dishwasher, built-in double oven and grill, radiator, skirting, tiled flooring.
Bathroom
15' 7'' x 8' 9'' (4.76m x 2.67m) Light fitting, double glazed bay window facing rear aspect, mostly tiled walls, cupboard housing boiler, corner bath, WC, wash hand basin, enclosed shower cubicle with electric shower, skirting, linoleum flooring.
First Floor
First floor landing
15' 5'' x 5' 3'' (4.71m x 1.62m) Light fitting, loft hatch, coving, skirting, carpeted flooring, doors leading to
Bedroom one
10' 3'' x 7' 7'' (3.13m x 2.33m) Light fitting, double glazed window facing rear aspect, electrical sockets, skirting, carpeted flooring.
Bedroom two
11' 7'' x 8' 0'' (3.54m x 2.45m) Light fitting, double glazed window facing rear aspect, radiator, electrical sockets, skirting, carpeted flooring.
Bedroom three
13' 10'' x 11' 11'' (4.24m x 3.64m) Light fittings, double glazed bay fronted window facing front aspect, built in storage cupboard, radiator, electrical sockets, carpeted flooring.
Separate WC
Light fitting, dado rail, part tiled walls, double glazed window facing side aspect, WC, linoleum flooring.
Exterior
Front garden
Path to entrance, small enclosed paved area.
Rear garden
Enclosed, concrete hardstand with summerhouse to rear and gate with rear access.
Request a Viewing
Additional Information
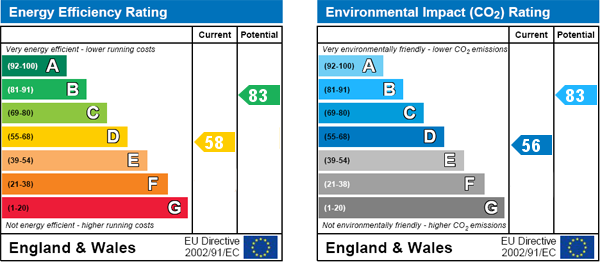
For further information on this property please call 01424 722586 or e-mail staff@scott-estates.co.uk


